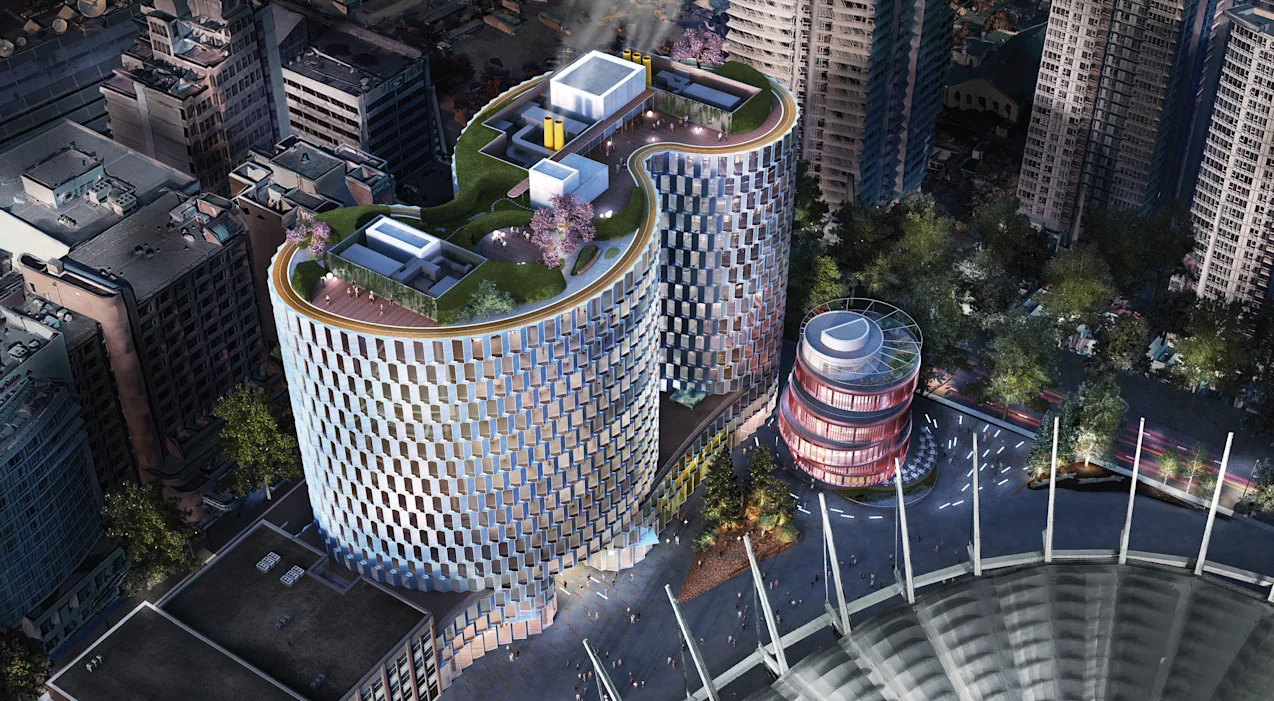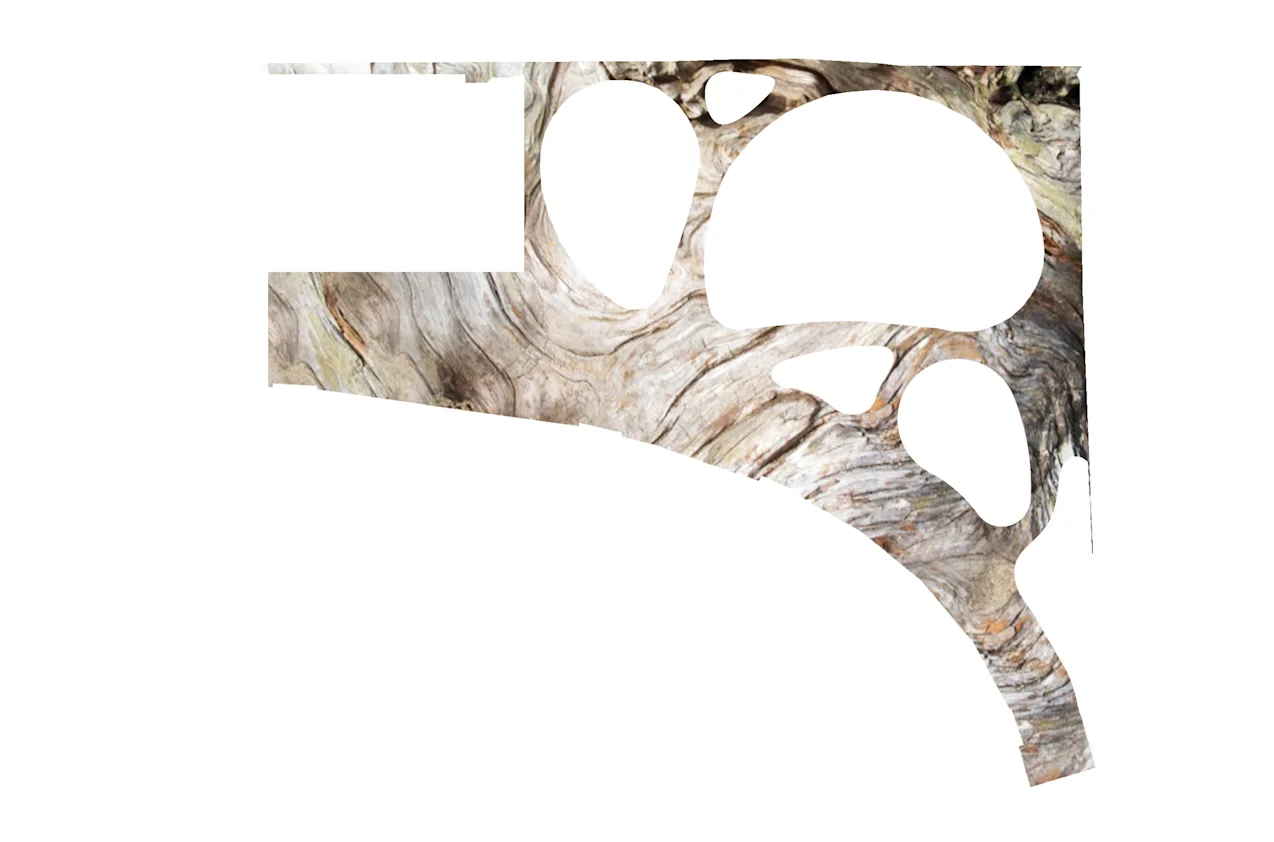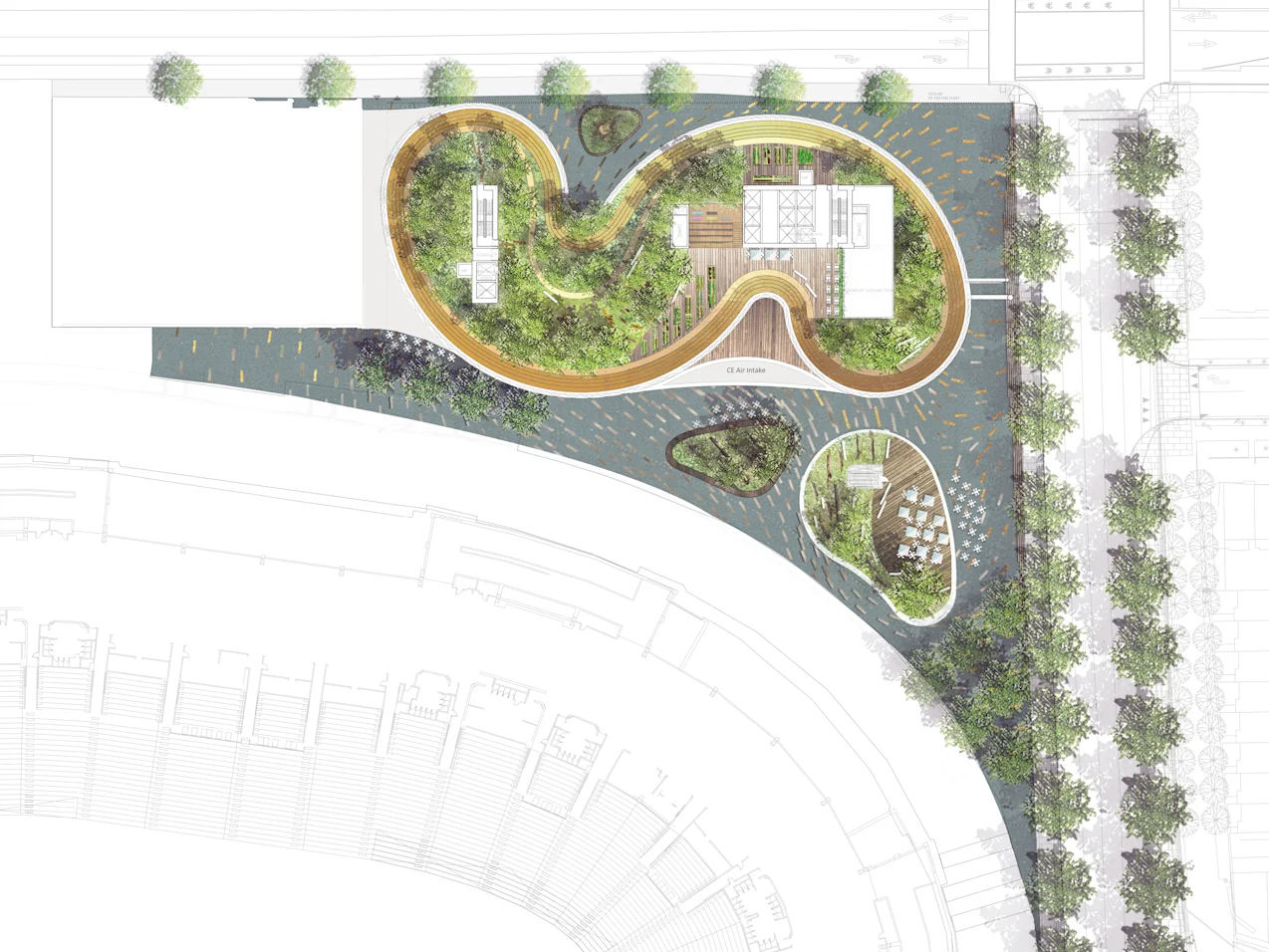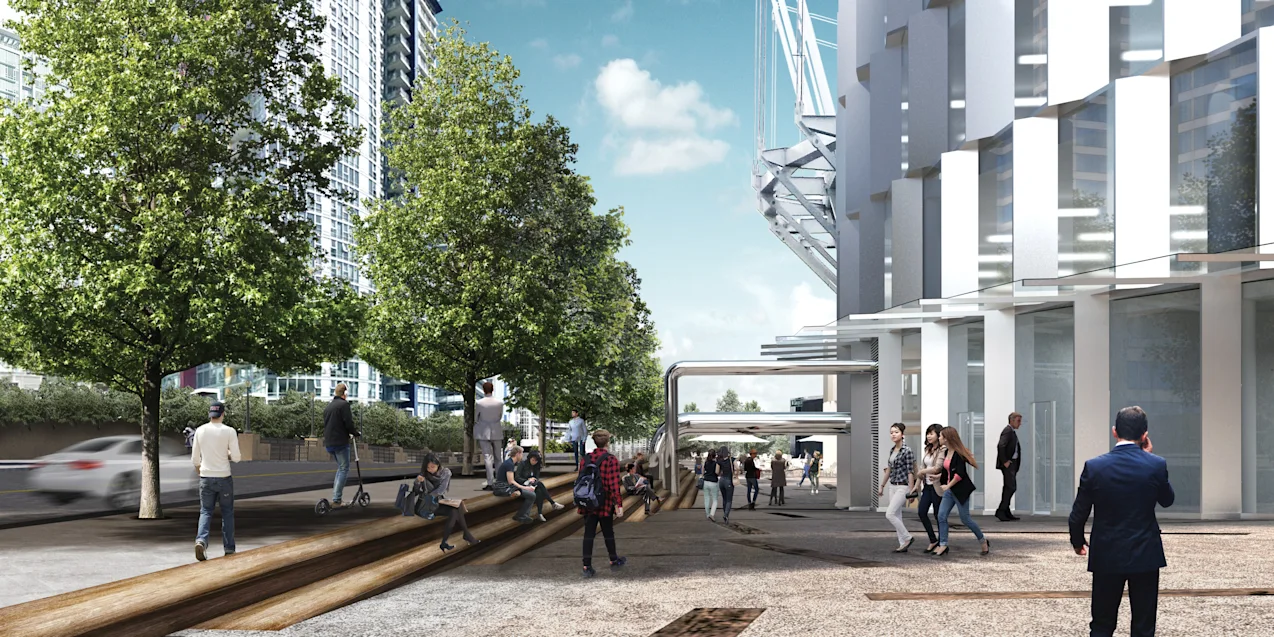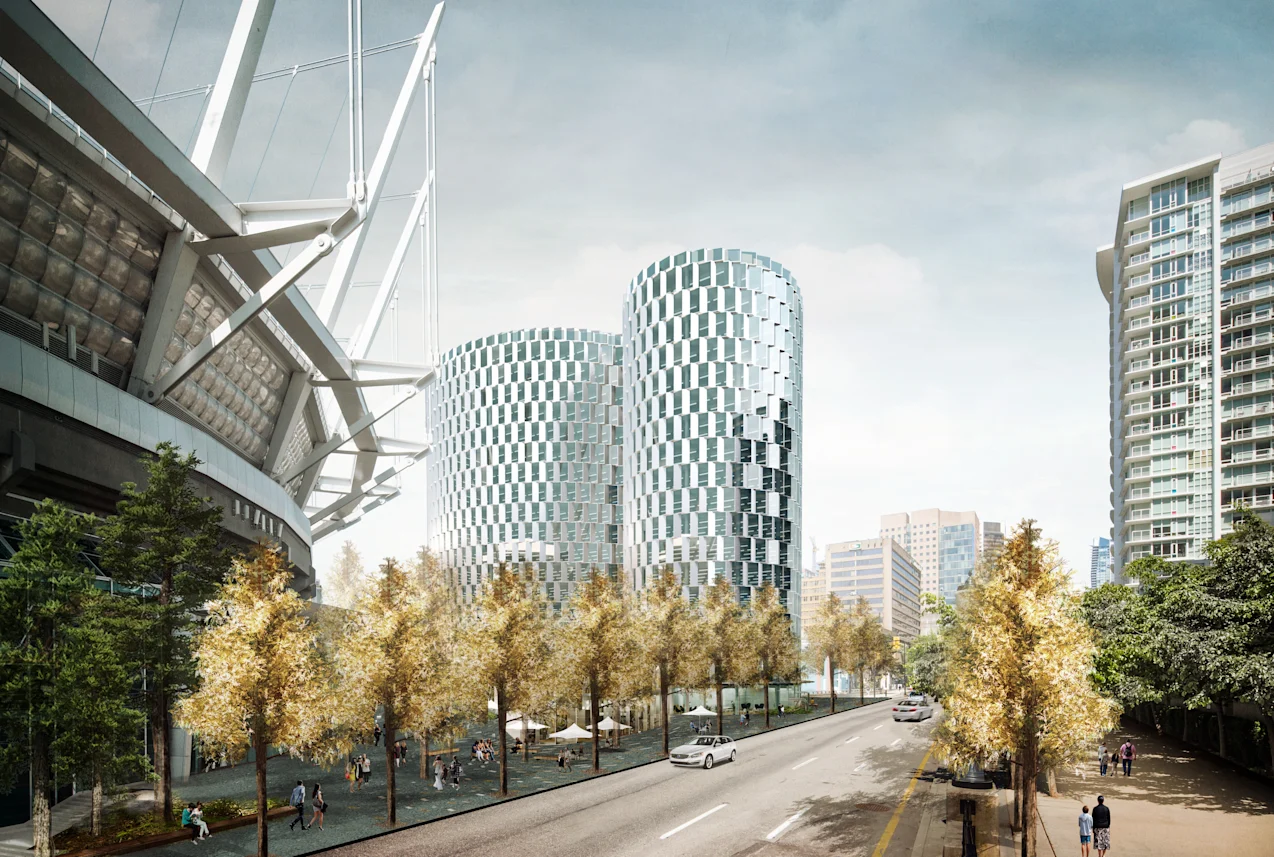The 720 Beatty Street development is a unique example of ‘urban succession’: The steam plant facility built in the 1960s to replace the City’s coal burning power plant will now be wrapped into a mixed-use development designed by BIG Architects, layering new vitality to downtown Vancouver. Aspects of the new design will showcase the embedded infrastructure within, completing the narrative arc. The landscape strategy takes its cue from an entirely different, yet related evolution—the premise of ‘natural succession’. Now a bustling urban metropolis, Vancouver sprung up where old growth forest once stood, its wood subsequently harvested to fuel the city’s economic and physical growth. This landscape aims to put dynamics of natural succession back in our collective consciousness, restoring a missing link to the city’s roots.
A series of large scale landscaped ‘islands’ will showcase giant, salvaged trees from various local and regional sources. Once collected and sited, their gradual decay will then support and accelerate new forms of growth, habitat, and ecology. Western red cedar trees (British Columbia’s official provincial tree) will be encouraged to grow up and claim their space, while ferns and mosses populate the sited fallen specimens below. The public will be invited to observe and interact with these living installations, watching as they evolve from season to season, and year to year, as cycles of death and new life are poetically expressed in the gardens.
Georgia Street is transformed as a hybrid streetscape/plaza to create the experience of an ‘urban forest’. Building upon the City of Vancouver’s plans for the re-construction of the W Georgia Street Viaduct, the Georgia streetscape is seamlessly extended to become a more generous plaza. Enhanced tree plantings continue the cadence of tree planting, set within hardscape conditions. A coordinated approach to the streetscape and plaza will yield a great effect as a gateway experience to Northeast False Creek District. The various regeneration gardens and public spaces encourage people to stay and linger, with integrated seating and gathering areas, and to ultimately experience the dynamics of nature that preceded the city juxtaposed against the city that continues to evolve in its place.
