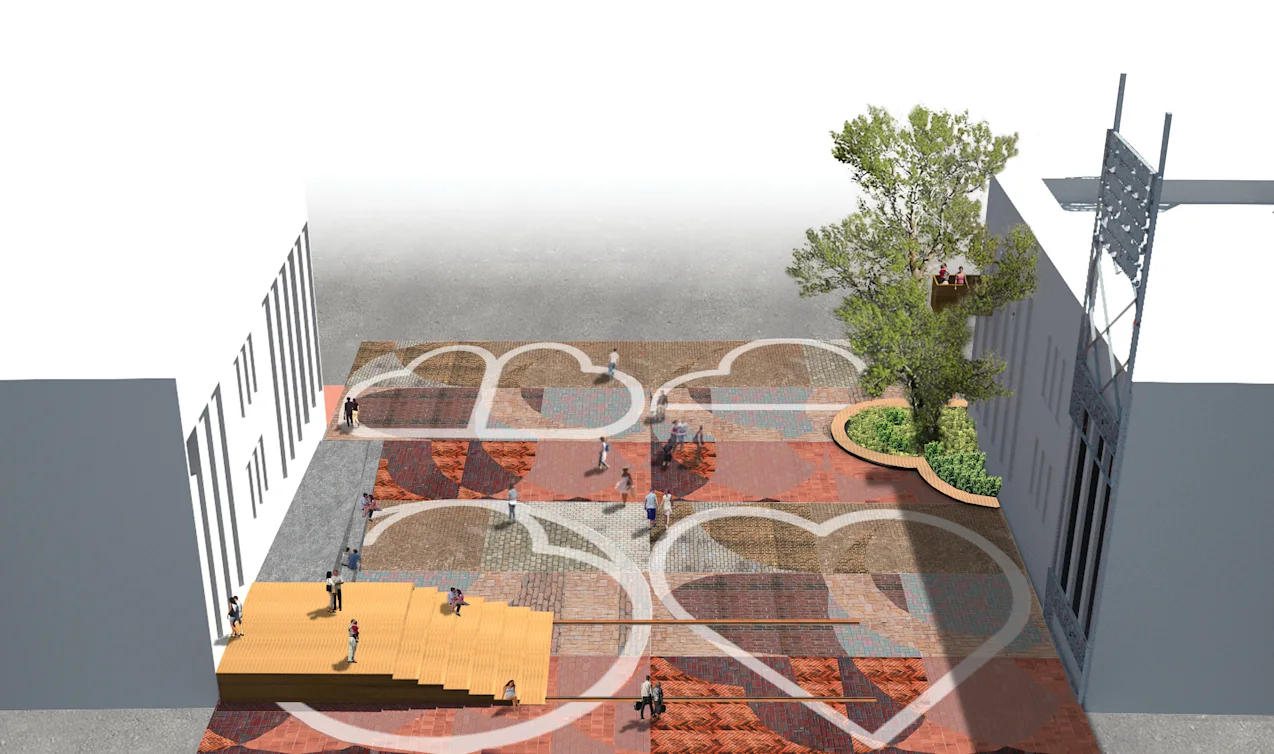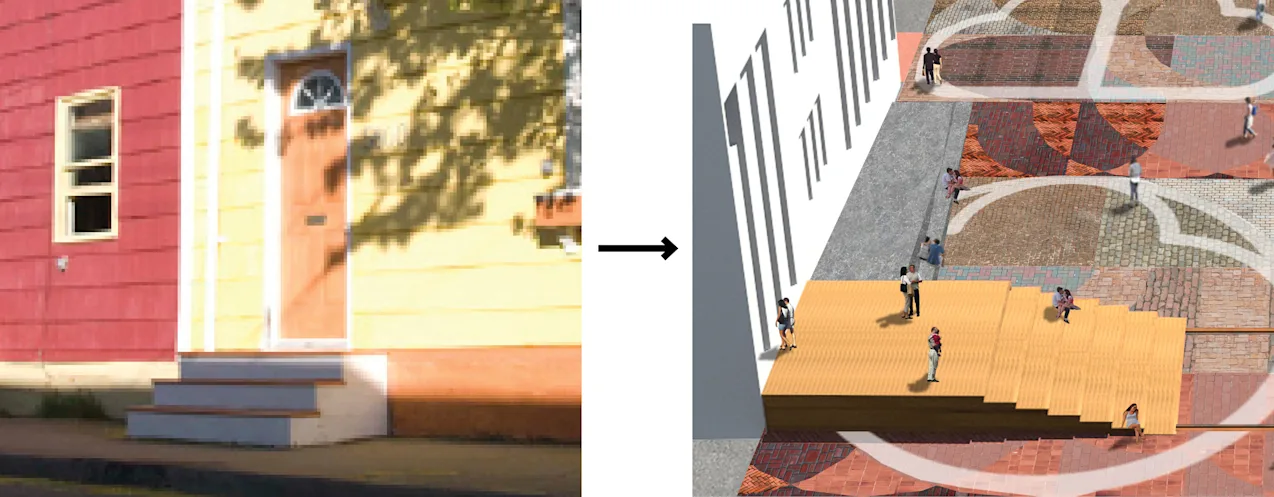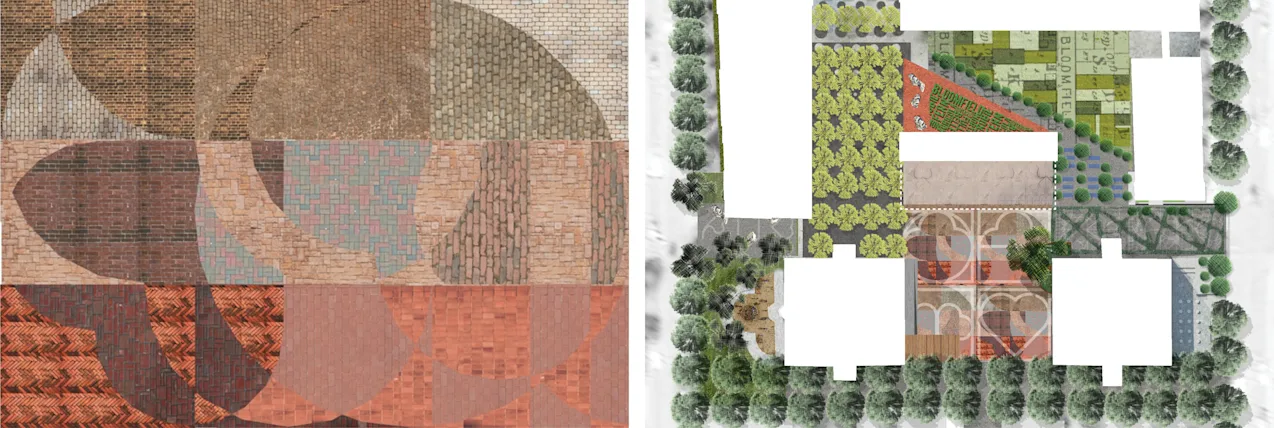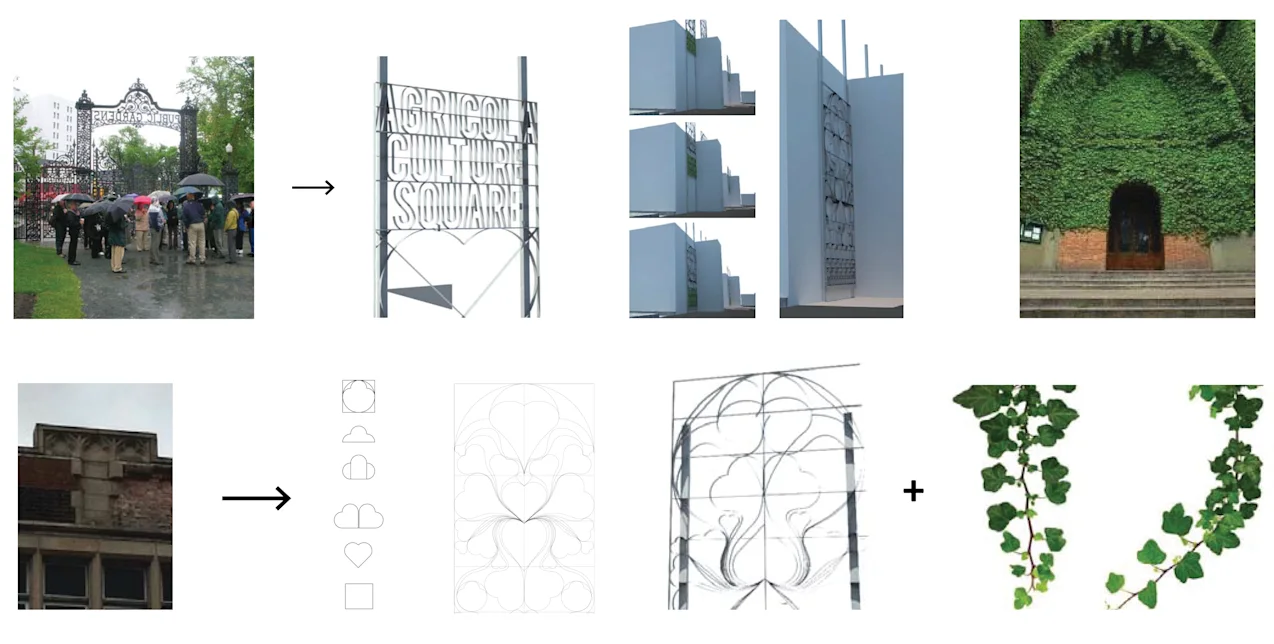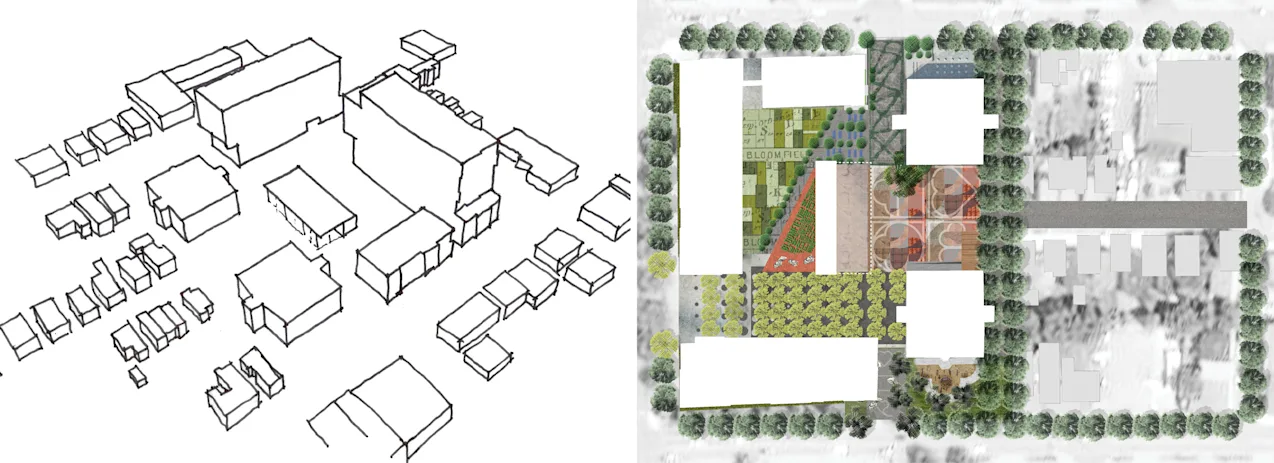PUBLIC WORK joined Urban Capital and RAW Architects to propose a vision for a creative urban hub containing a mixture of housing, commercial, community and cultural space in Halifax’s North-End using a sustainable built form density and public realm framework. The streets around the development feature a mix of three and four-storey structures that line the street in a delightfully uneven, informal fashion and include a mix of uses. To maintain their connection to this distinct urban context, new buildings are positioned to address their streets in the same manner as their neighbours.
The site plan suggests an informal tapestry of spaces moving across the site, allowing for two larger public squares which can carry out different functions and programs on site, and a mix of smaller spaces which can relate to their adjacent uses. Design detailing for the public realm is drawn from cues in the local vernacular. The Arts Common features a mosaic of bricks drawn from the materiality of the Fielding and Commons Buildings and a moveable entry podium, which furnishes a multi-functional square able to accommodate a range of cultural events, exhibitions, and projections. The local tradition of houses with doors that open directly onto the sidewalk of the street provides inspiration for the entry podium, serving as a spontateous and multipurpose stage for the arts. This large-scale timber podium provides a unique entry to the Commons Building, directly on the Arts Common. This flexible, multi-functional public space is designed to be inhabited by people and furnished by the arts.
