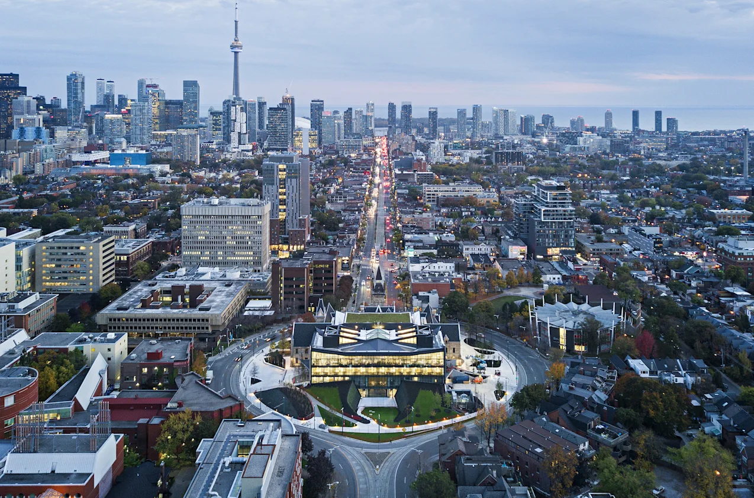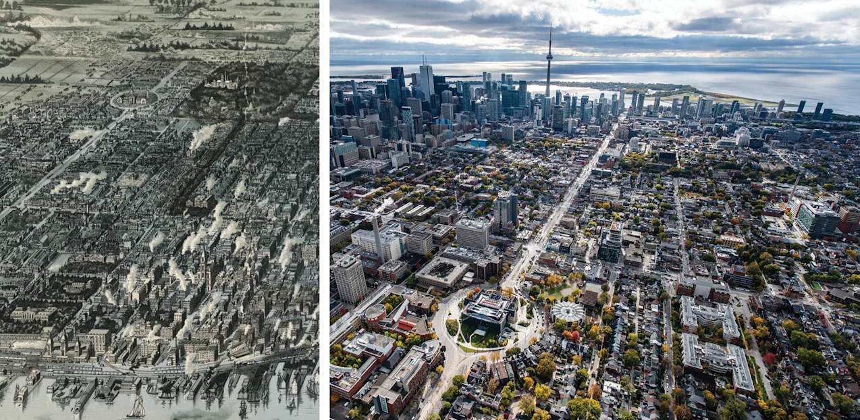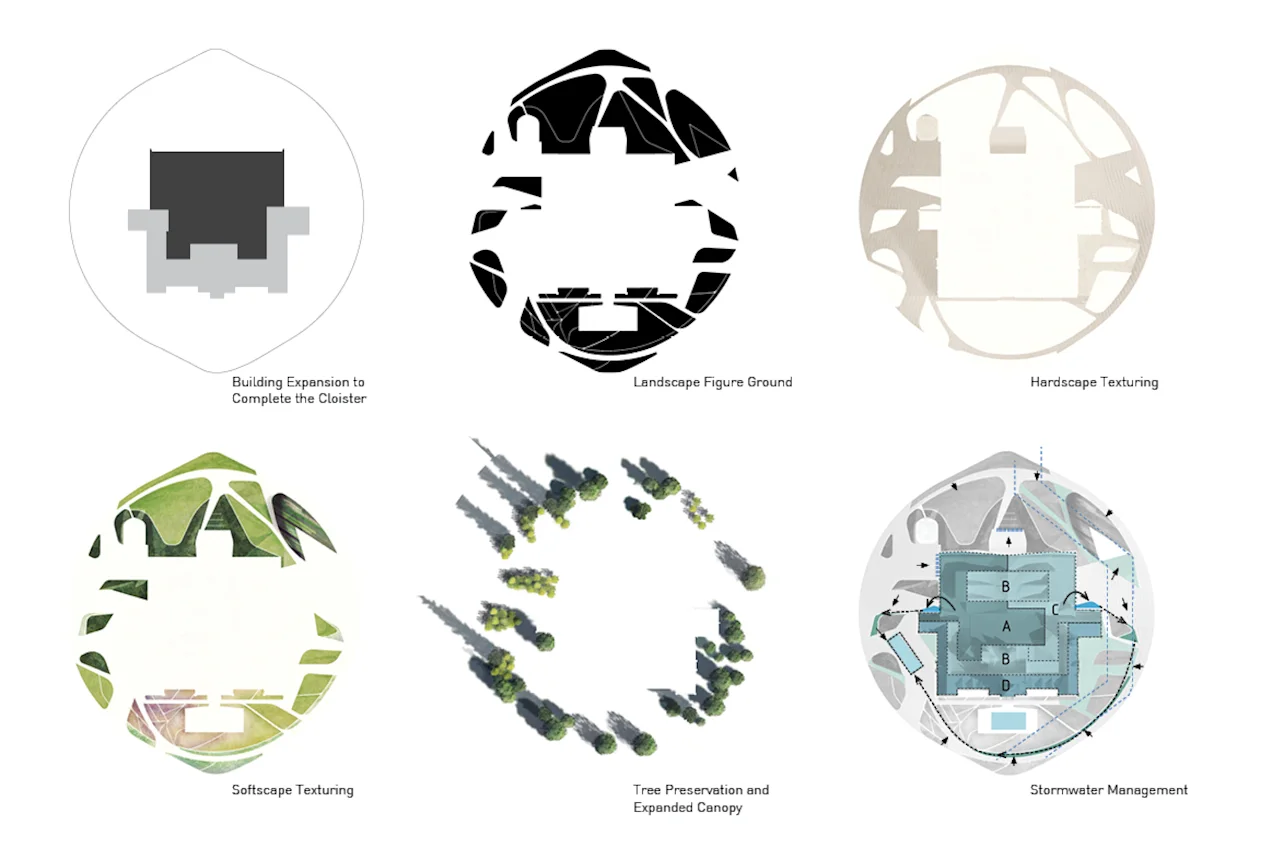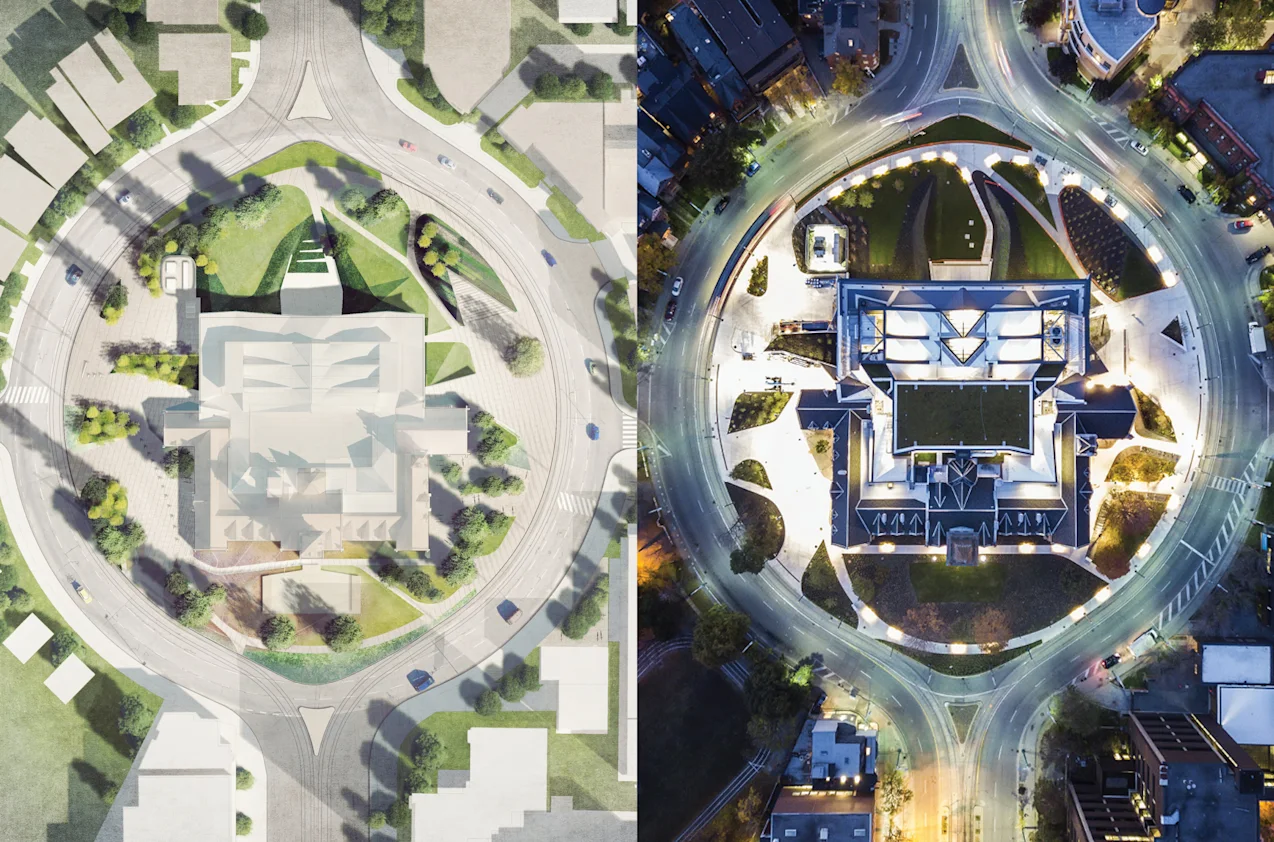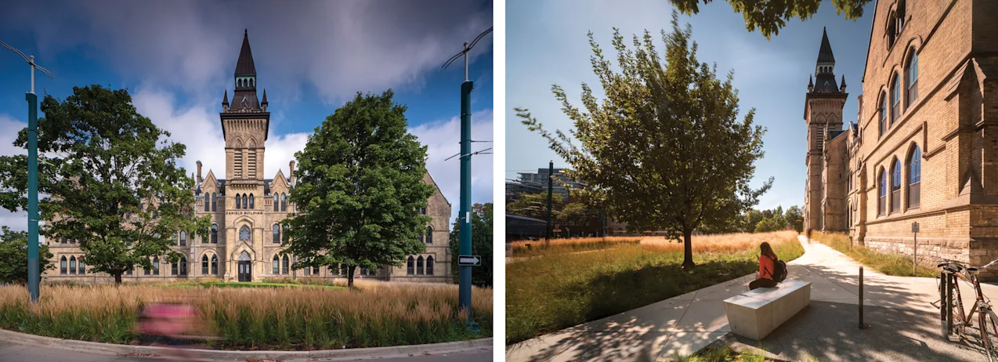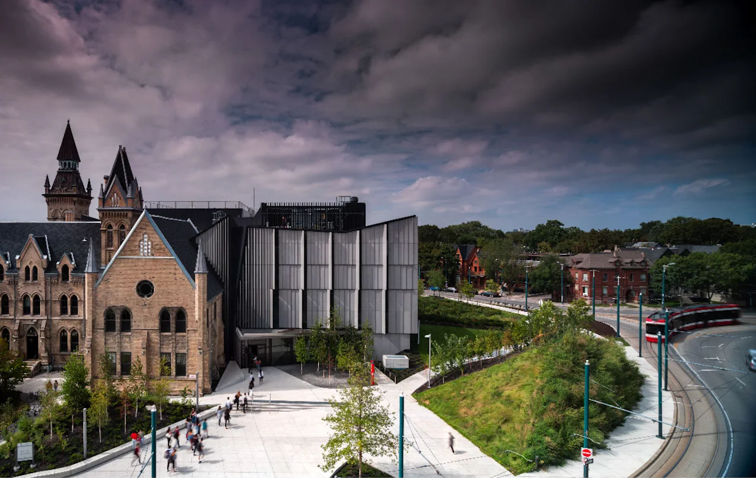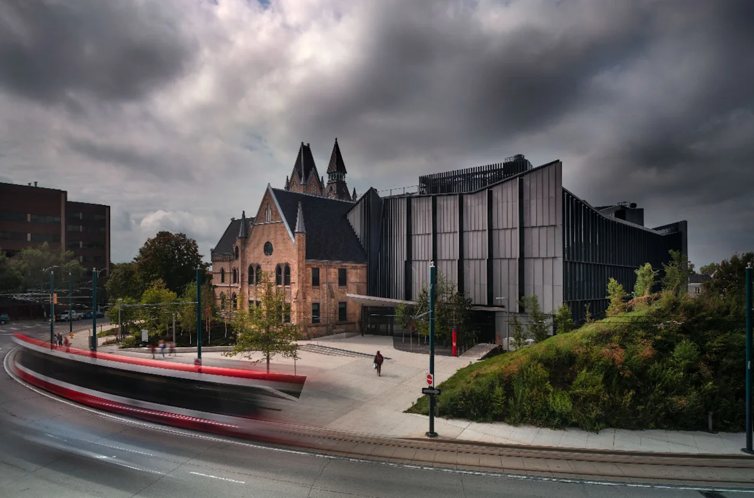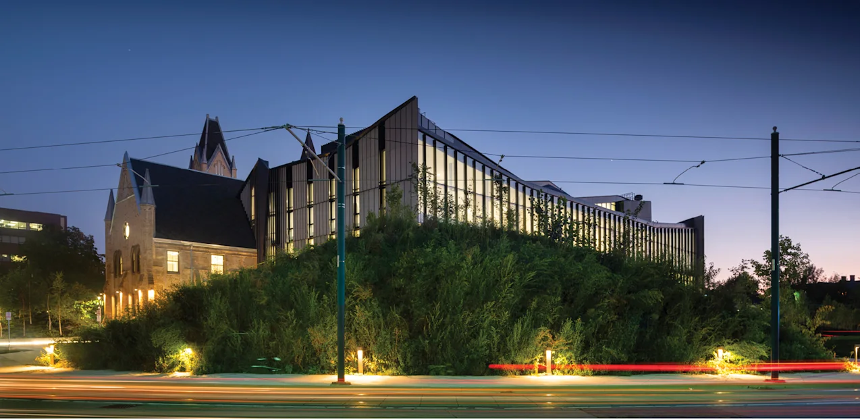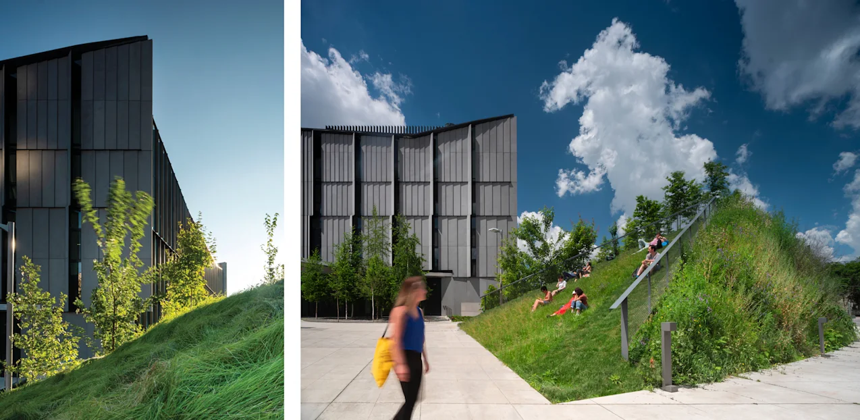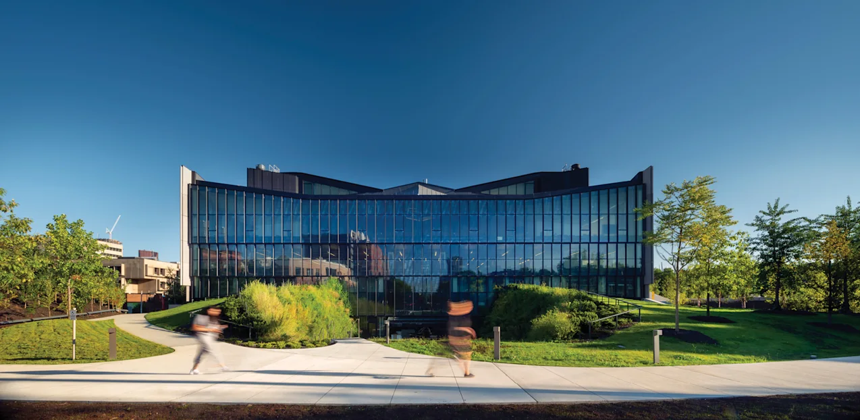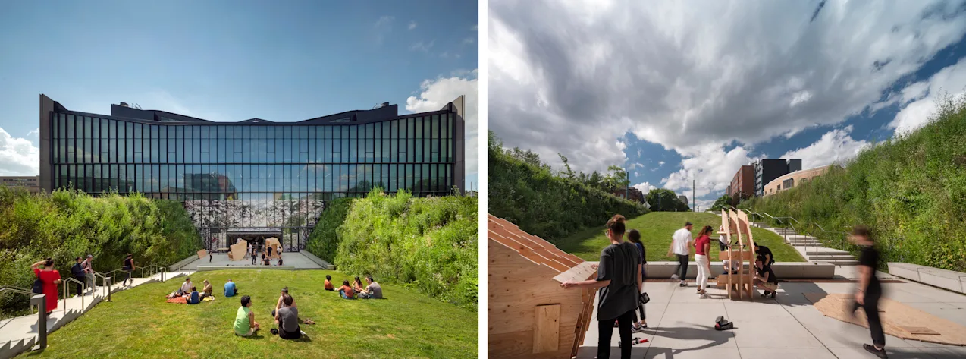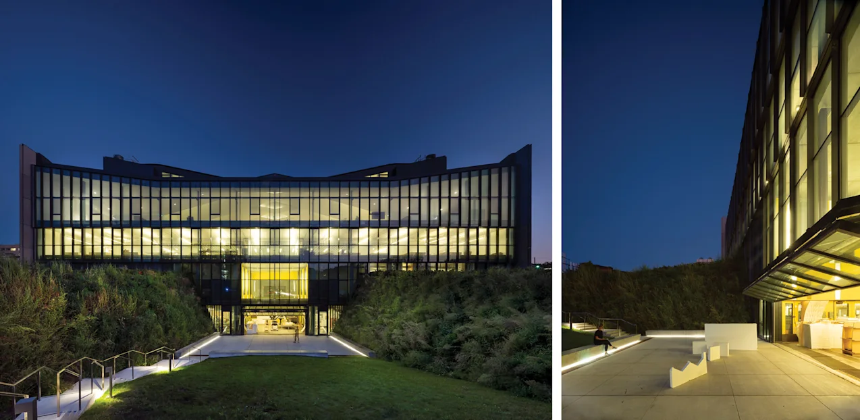With its prominent location, the new Daniels building and its integrated surrounding landscape have the potential to elevate the site to reflect the design culture within the faculty, while also reflecting the contemporary role of the institution within the campus and the city.
The design overcomes the isolated ‘island effect’ by reaching out with both physical and visual connections beyond the site. Together with the new NADAAA-designed building expansion – it announces a surprising new presence in the city along the north-south Spadina Avenue axis. New entry plazas, pedestrian connections, and a perimeter promenade introduce a new east to west connection between the faculty and the neighbourhoods to the west and the university campus to the east.
The landscape aims to showcase innovative, sustainable design features and offers pedagogical opportunities encoded within the landscape. The legibility of the site’s environmental performance is important within the scheme, as strategies for stormwater management, civil infrastructure, and landscape design features are conceived as an integrated and interrelated system.
The landscape strategy carves out a series of distinct open spaces within an increasingly sculpted and folded landscape. These spaces offer specific relationships to both the internal building functions and adjacent contexts, creating a highly interconnected site. The landform builds to a climax with a generous entry plaza and arrival zone at Russell Street, featuring a public amphitheatre facing the public space.
