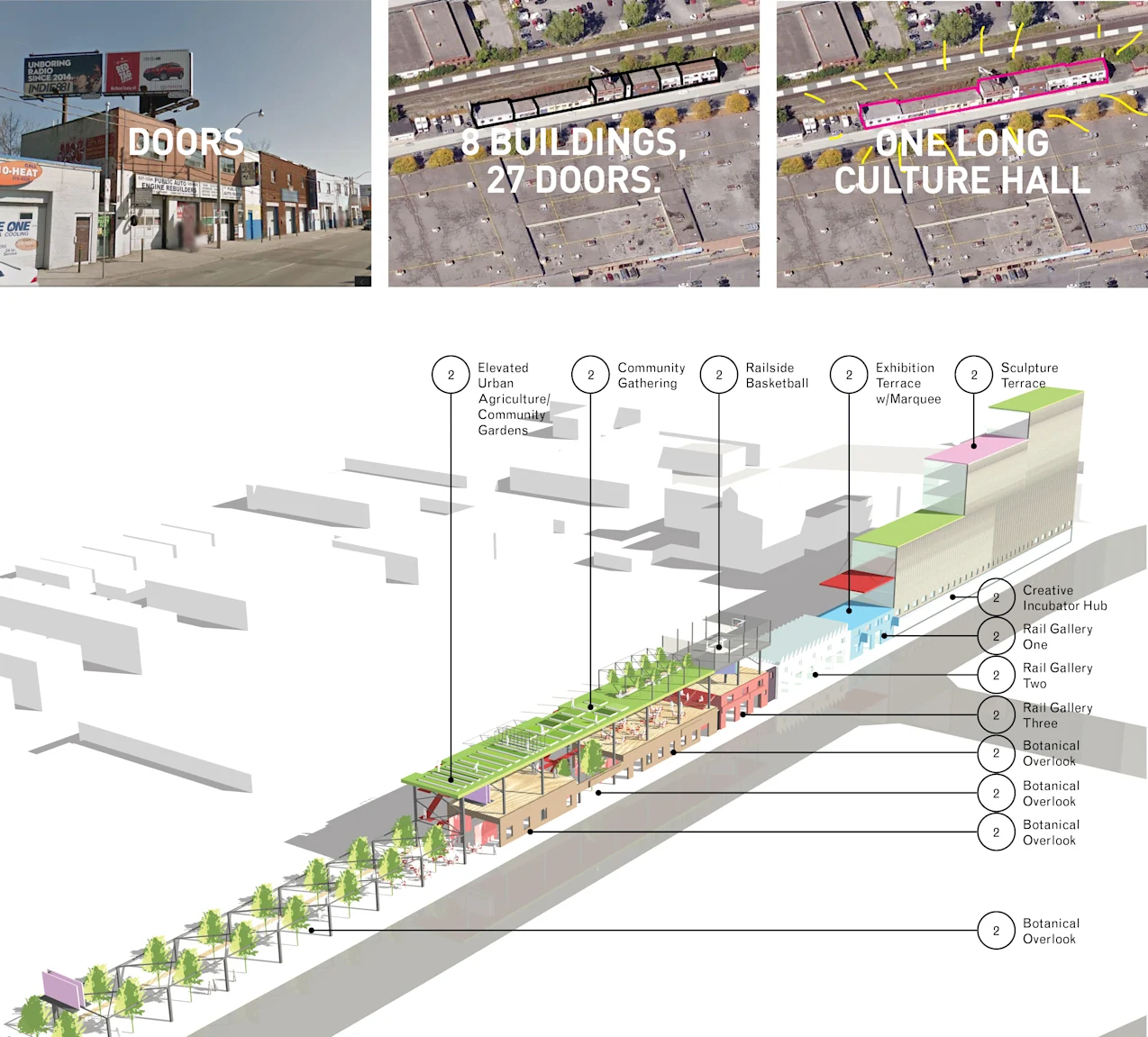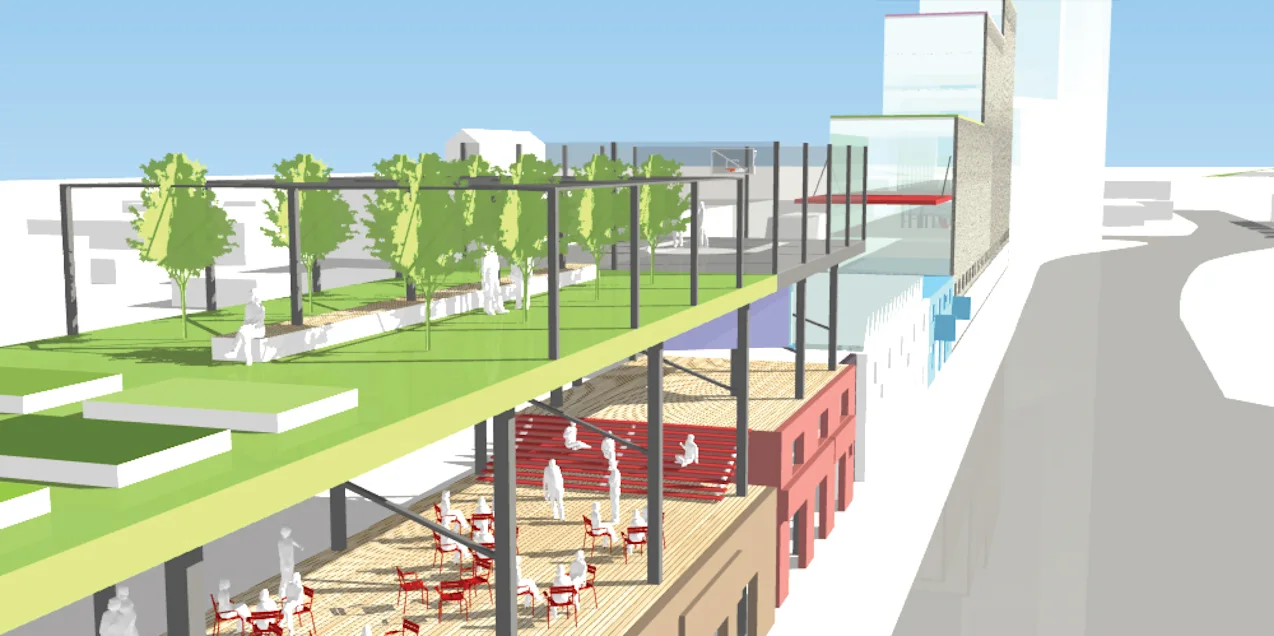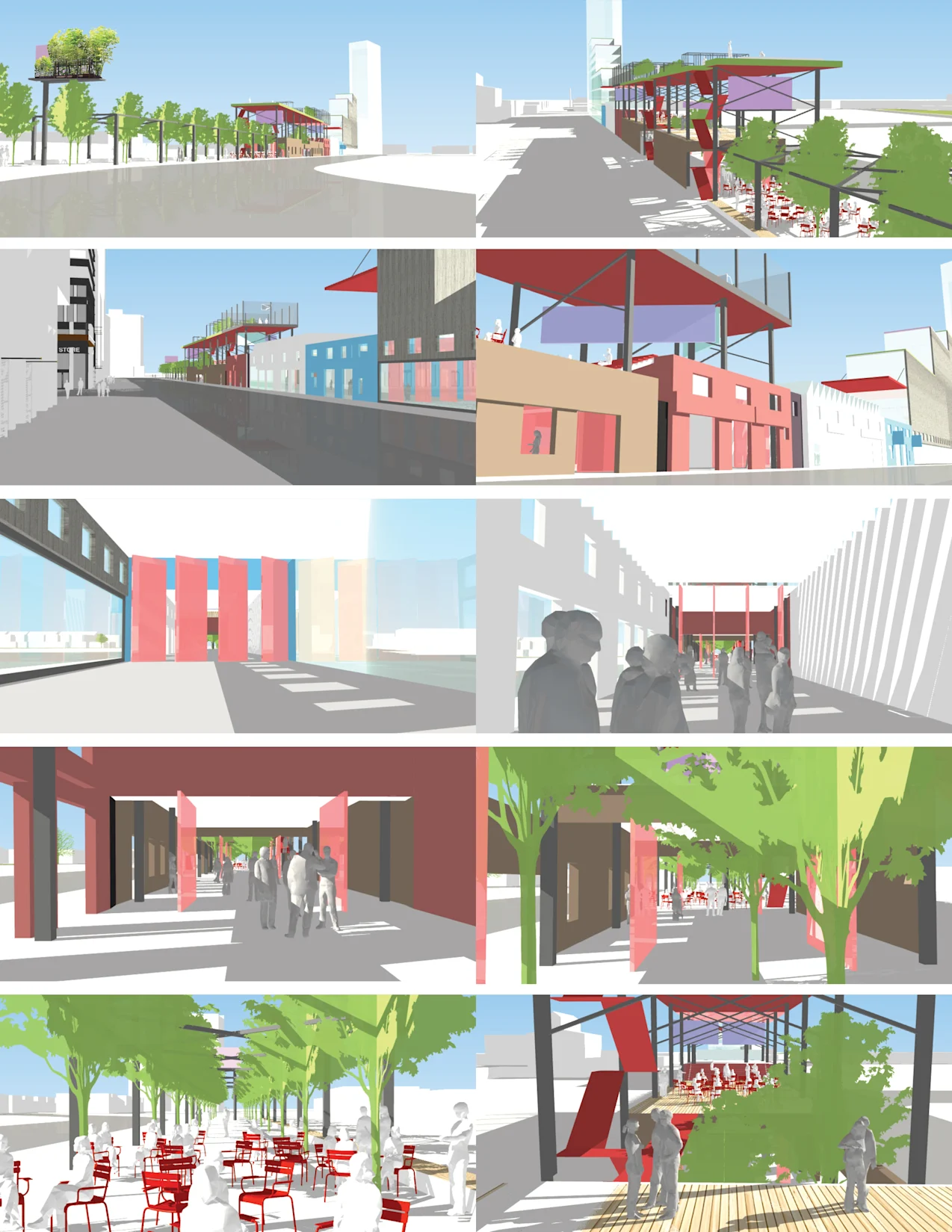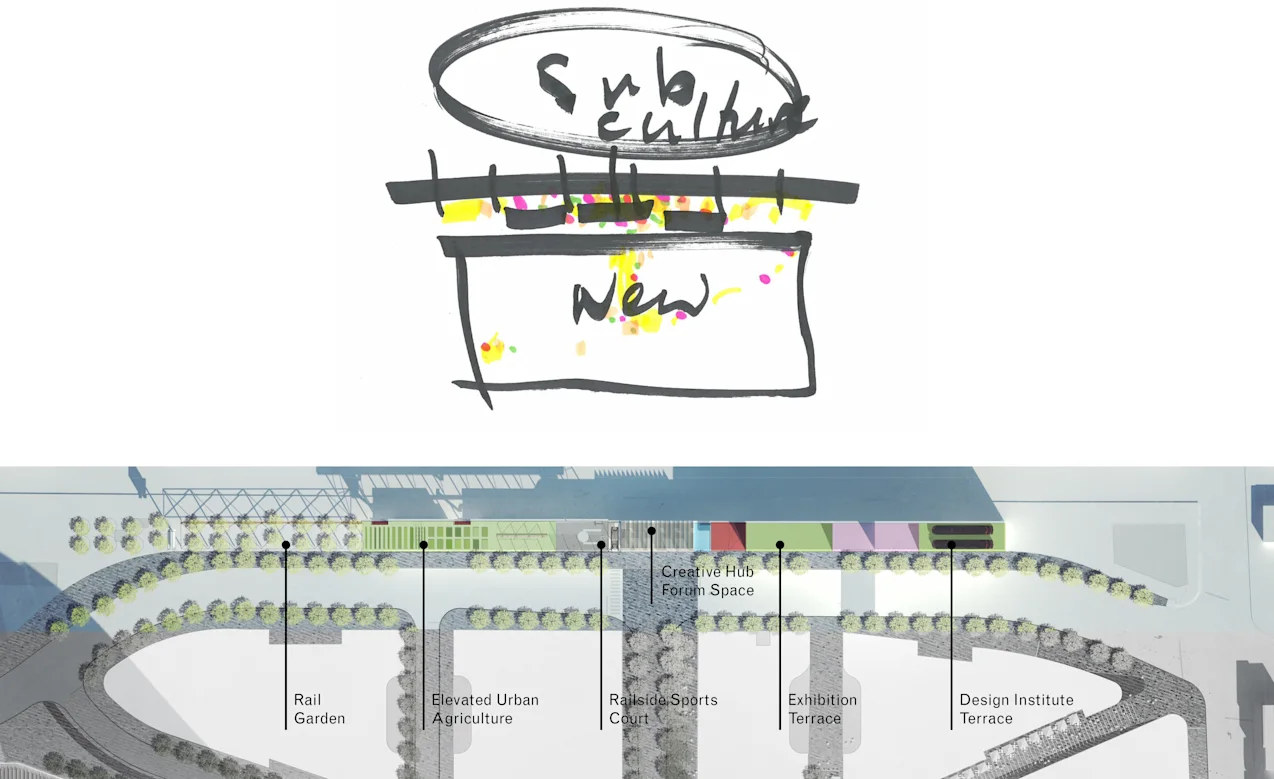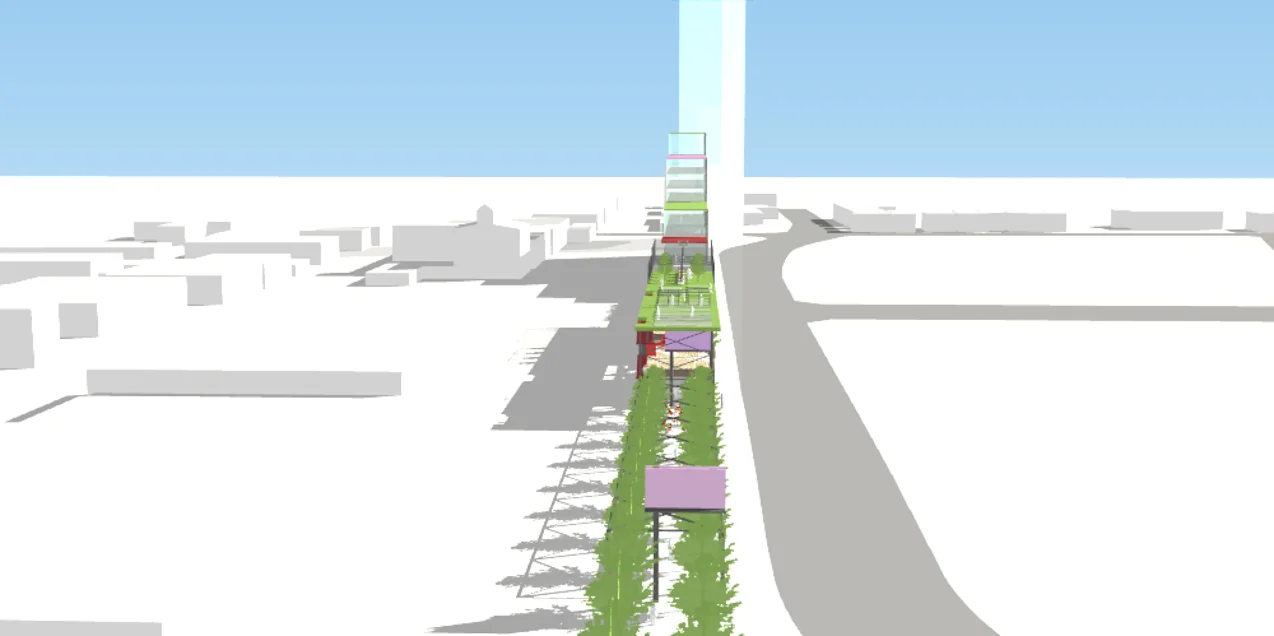Whatever happens on this thin, conventionally undevelopable slice of land–wedged between the rail corridor and the street–could set the tone for the transformation ready to unfold at the adjacent Galleria Mall redevelopment. The north side of Dupont cannot be merely a neighbour to the Galleria; it must evolve as a meaningful new public destination and authentic community activator. Its public amenities, recreational spaces, community gardens, meeting spaces, and galleries could play an important role as a seam between the new popultation set to move in across the street and the diverse cultures that have been thriving along the Geary Avenue Corridor for decades. There is an unexpected sense of intrigue about this collection of modest brick structures that could become something more. The site could enhance the area’s important role as a creative hub outside the traditional city core, hosting further creative and social functions that have relevance to both sides of the tracks. Ultimately, we wonder if the inevitable renewal of this strip could happen without resorting to simply ‘starting from scratch’.
Dupont Doors
This speculative vision is inspired by one of Jane Jacobs’ mantras: “New Ideas Need Old Buildings.” With this spirit in mind, we asked, could a new destination for arts and creative culture emerge out of this eclectic agglomeration of 8 Buildings with 27 doors facing Dupont Street?
Location
Toronto, ON
Scope of Work
Speculative Vision
Project Size
0.5ac (2000m2)
Role
Urban Design & Public Space Design
Client
Self-Initiated
PUBLIC WORK Design Team
Marc Ryan, Clint Langevin
