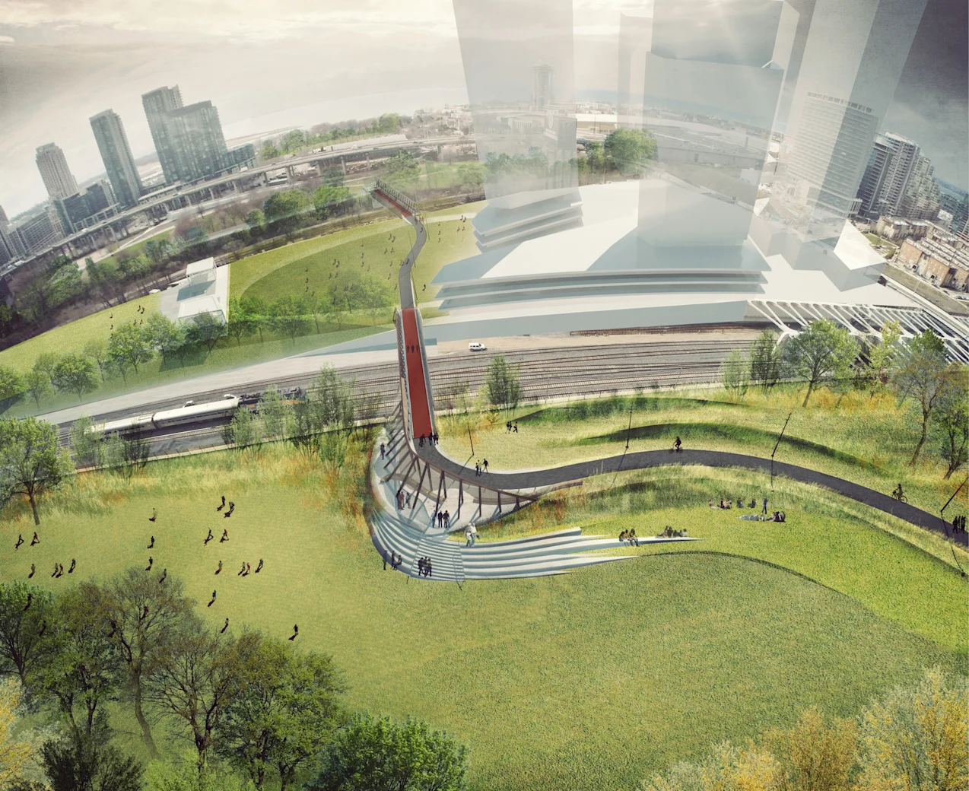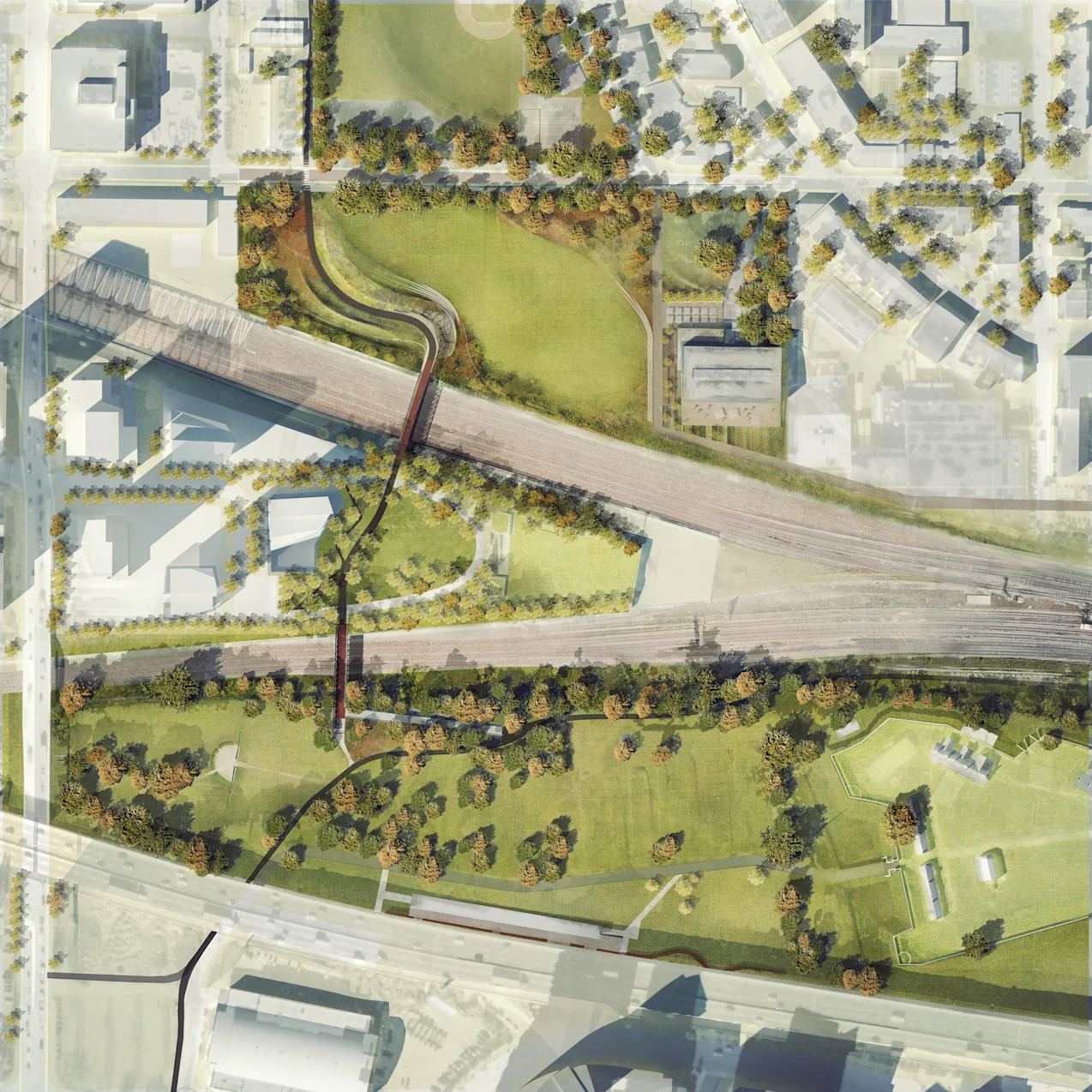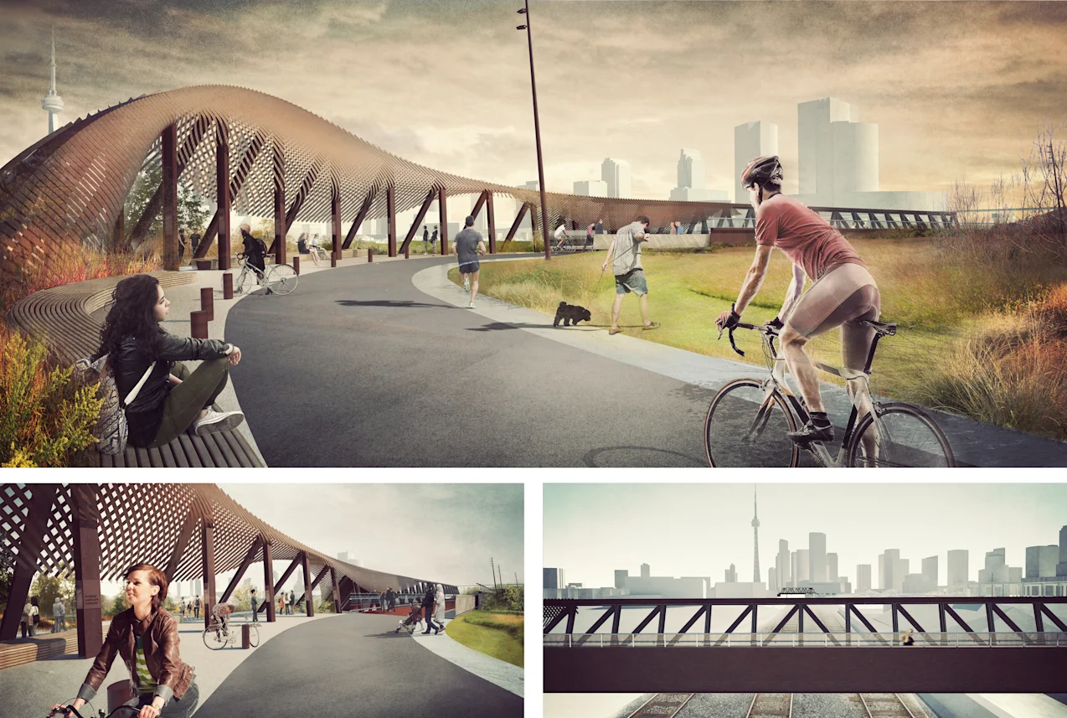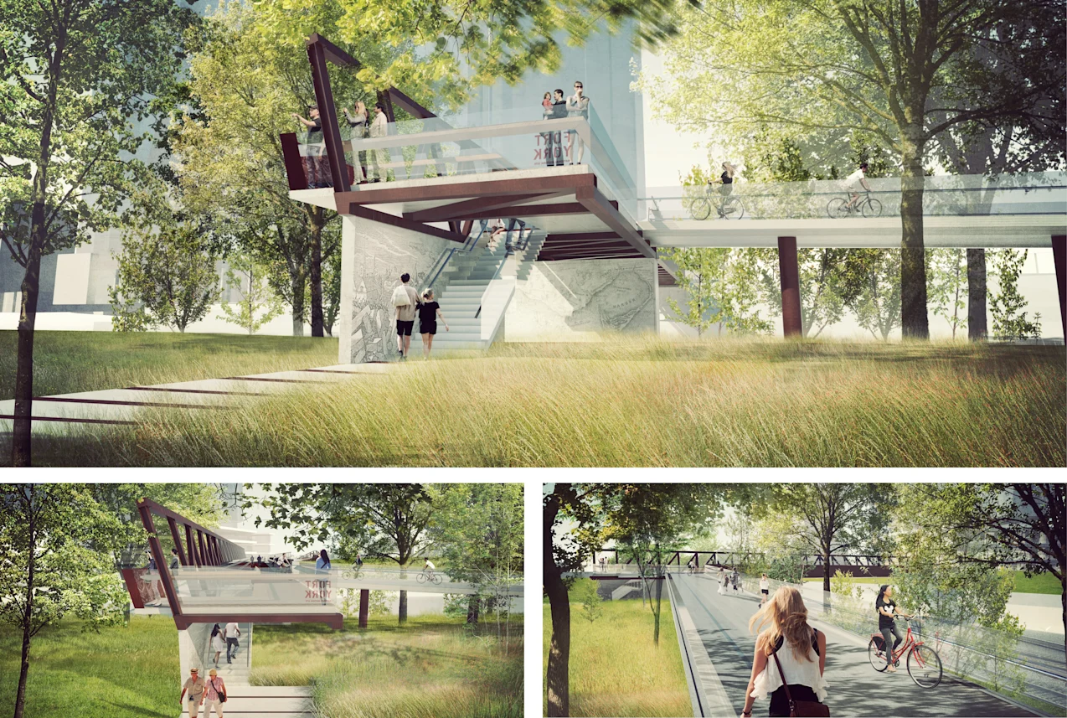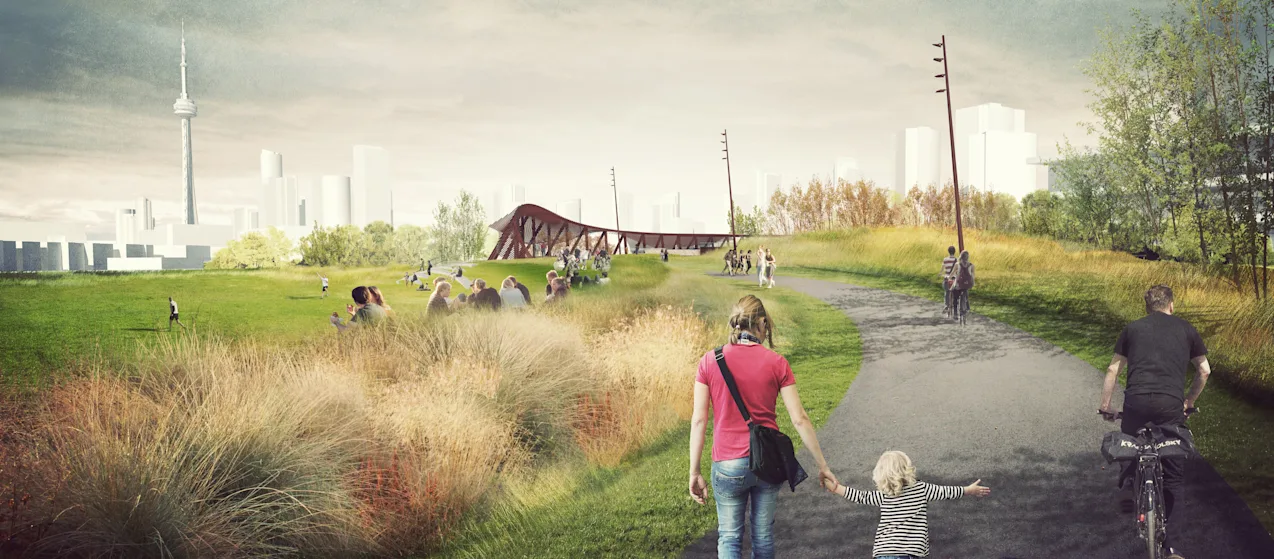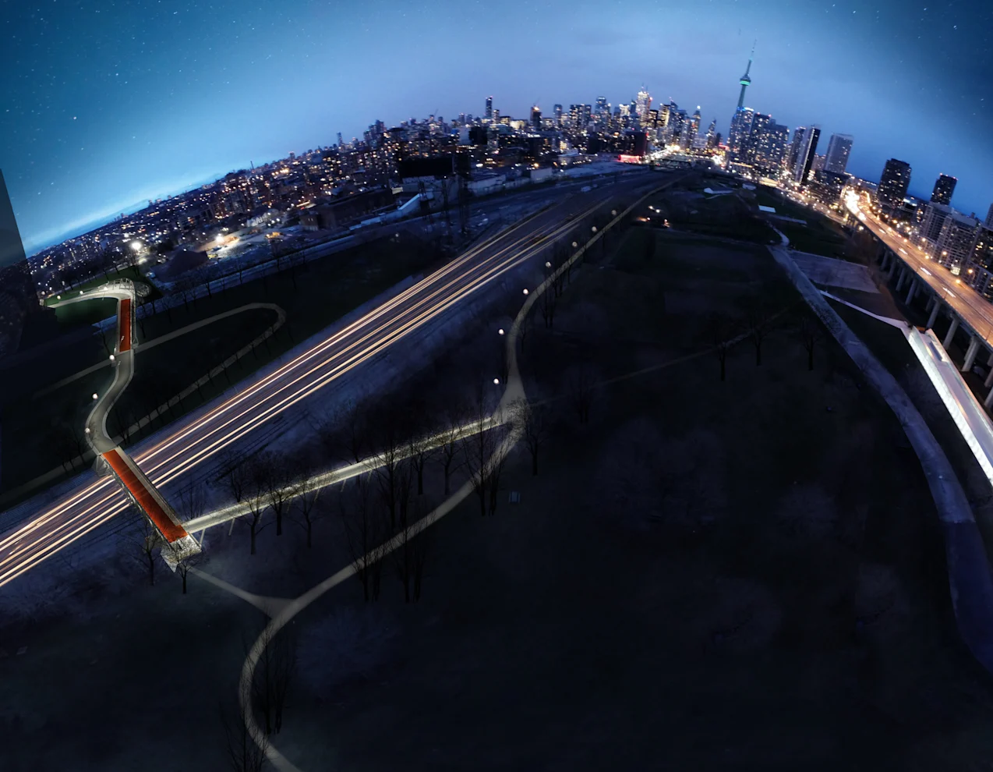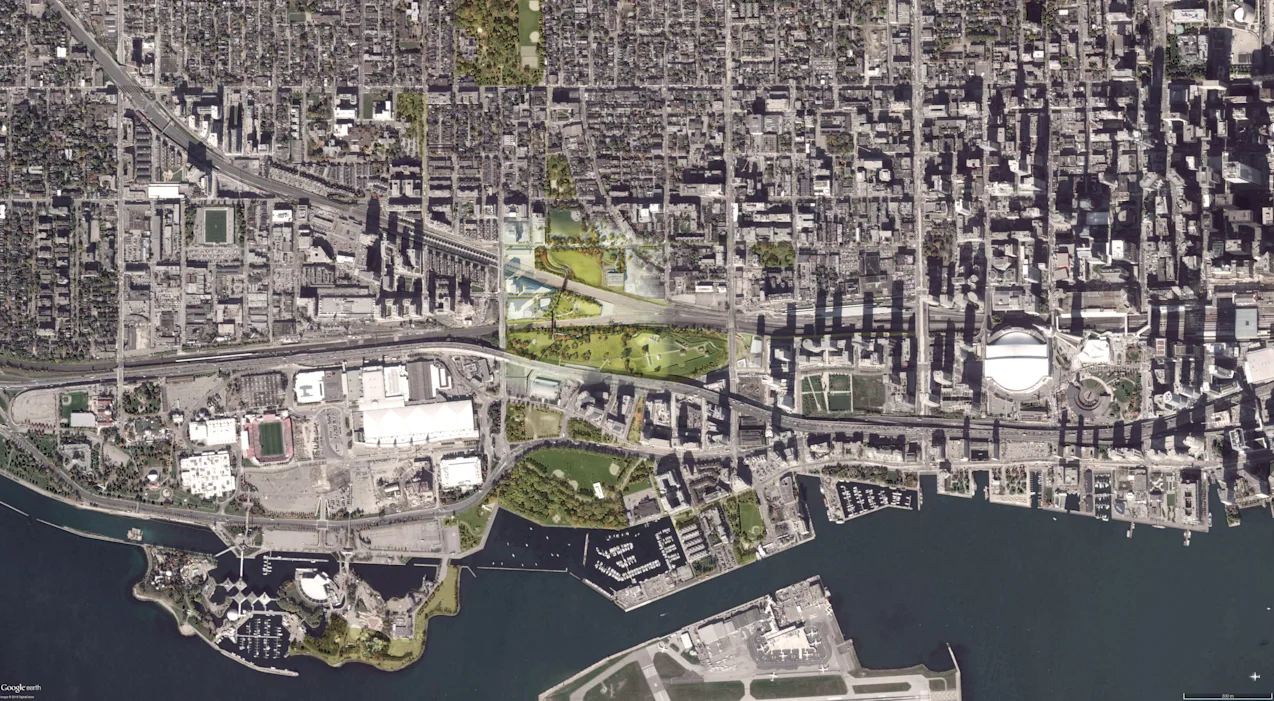This shortlisted design proposal creates a 500m civic connection from Wellington Street to the new Fort York Visitor Centre that choreographs views and marks distinctive public places along the way. Experienced as an integrated sequence rather than two isolated bridge spans, the bridges and landings are seamlessly woven with the landscape approach to create a memorable journey which capture a sense of arrival and renewed perspective of this dramatically changing part of the city.
The two bridge crossings are woven into the community through a sequence of enhanced landscape experiences. These expanded connections have a civic affect that extends beyond the bridges, lengthening the experience beyond merely the spans for a public realm contribution that reaches deeper into the community.
The unique bridge design solution emphasizes the creation of place-making infrastructure. The primary structure of this pair of crossings reinvents two rail bridge classics—the girder and the truss—by combining them in a never-before-seen structural composition. The fusion of these enduring rail bridge typologies creates a special union of the historic with the progressive. This new hybrid structure re-ignites and extends their legacy into the 21st century. Here is a bridge design that is reflective of the past, while producing an innovative and forward-looking infrastructure befitting the Founding Landscape.
With the combination of bridges, landings and landscape approaches, this proposal provides a model for investment in civic infrastructure that provides more than just bridges; but also much needed park and public spaces for the growing city.
