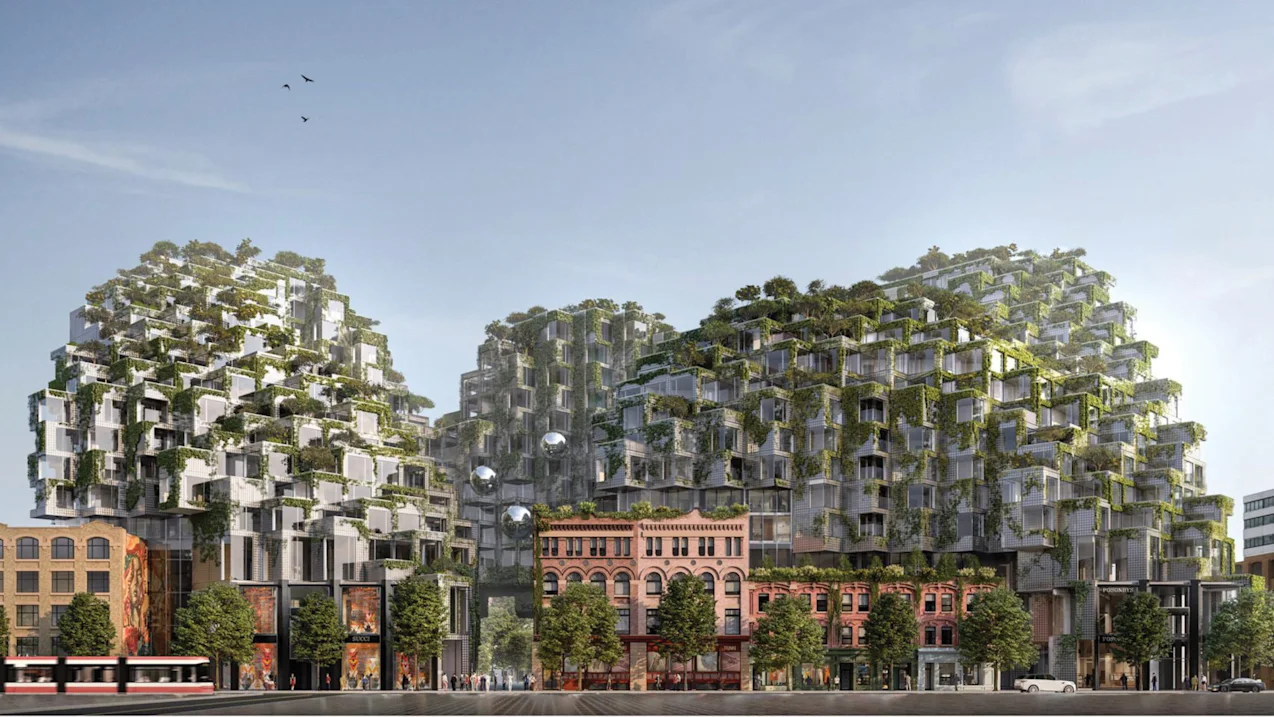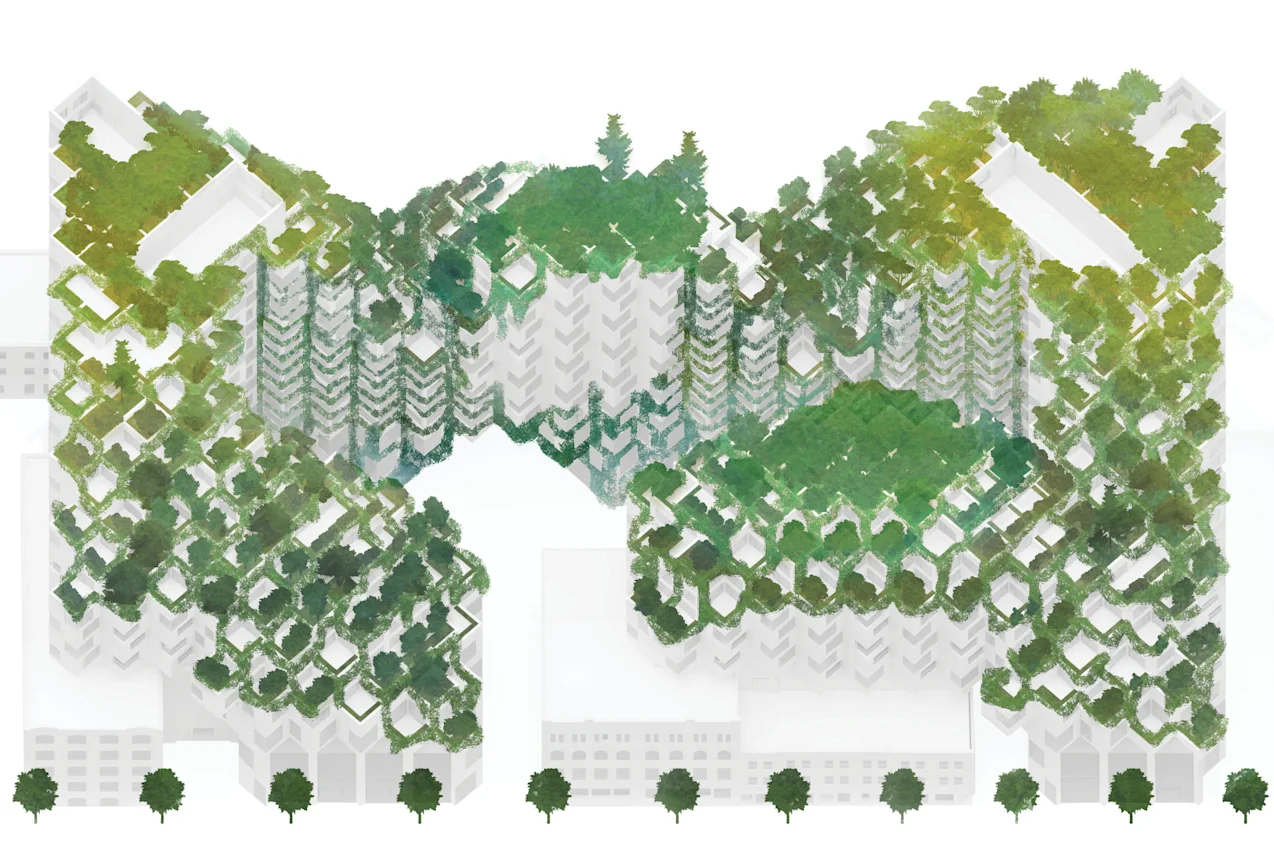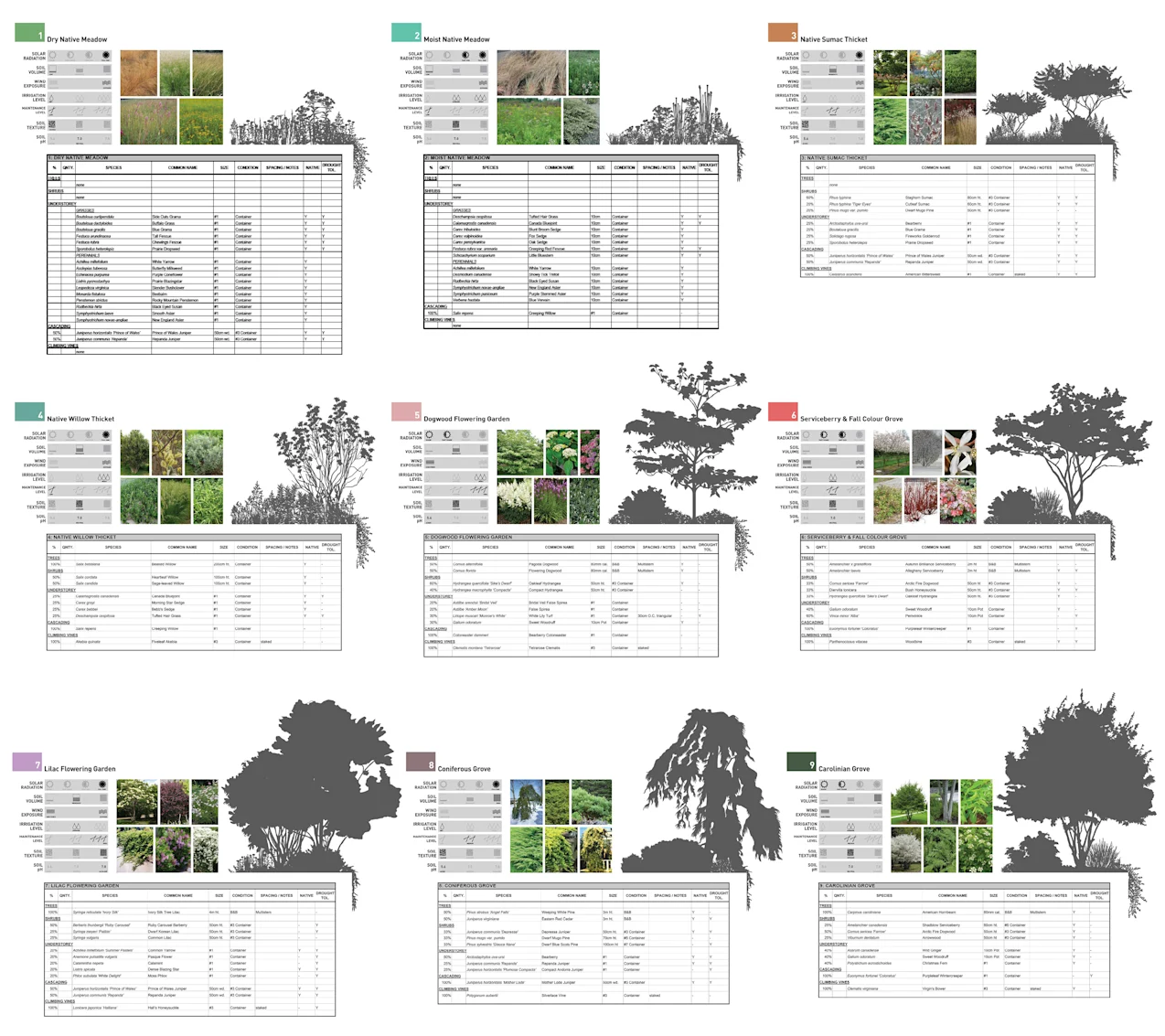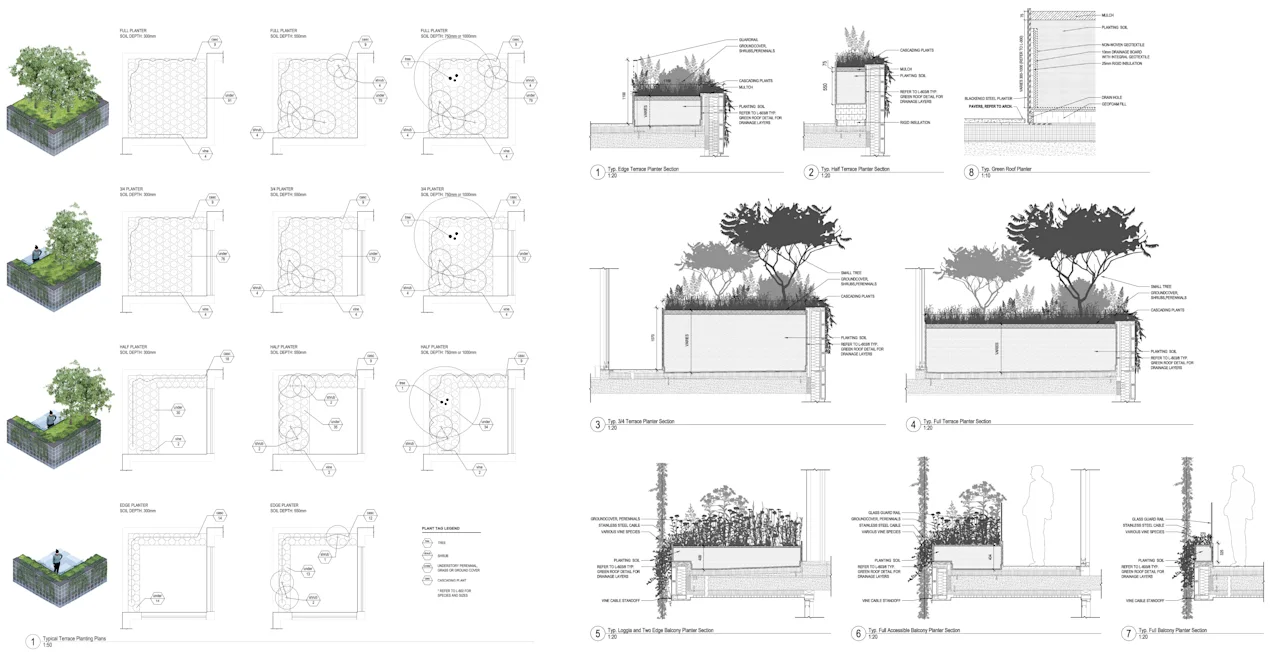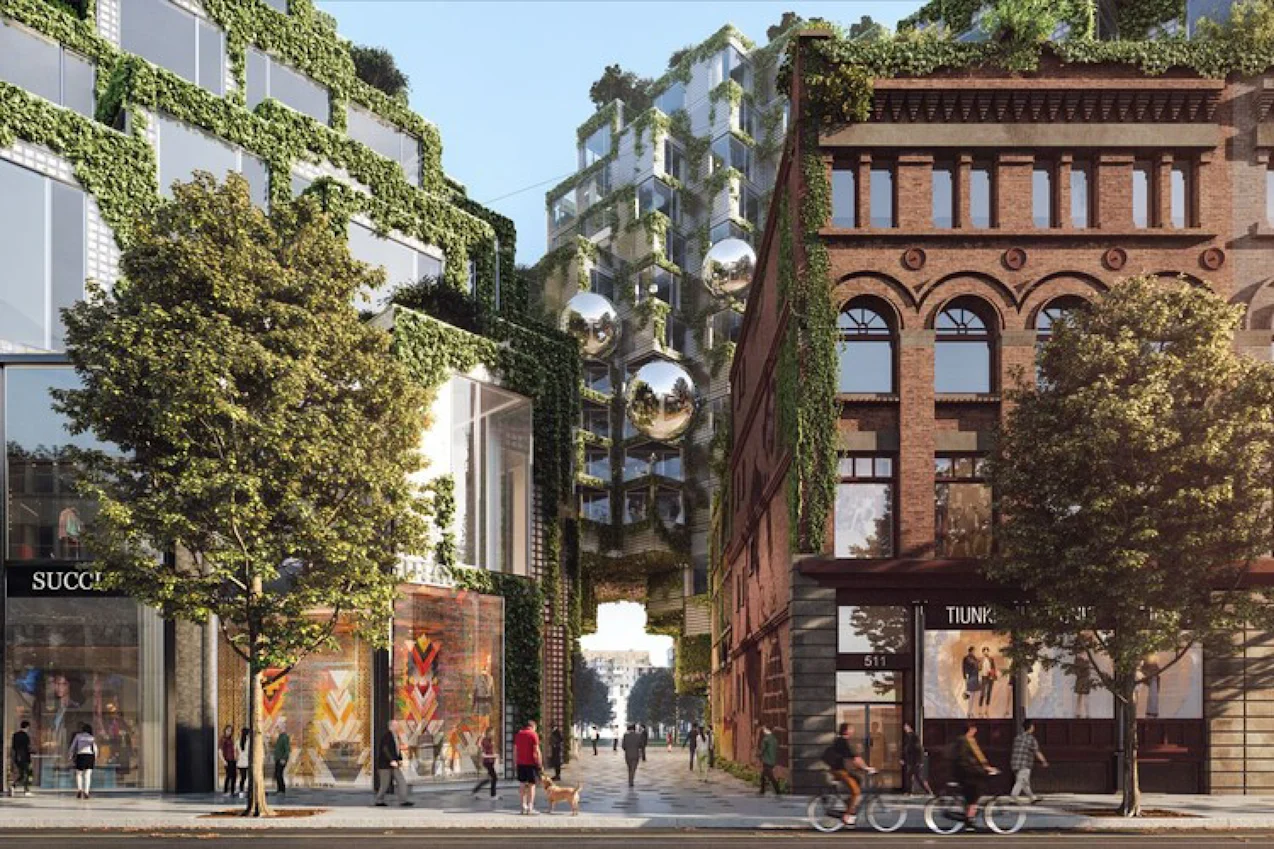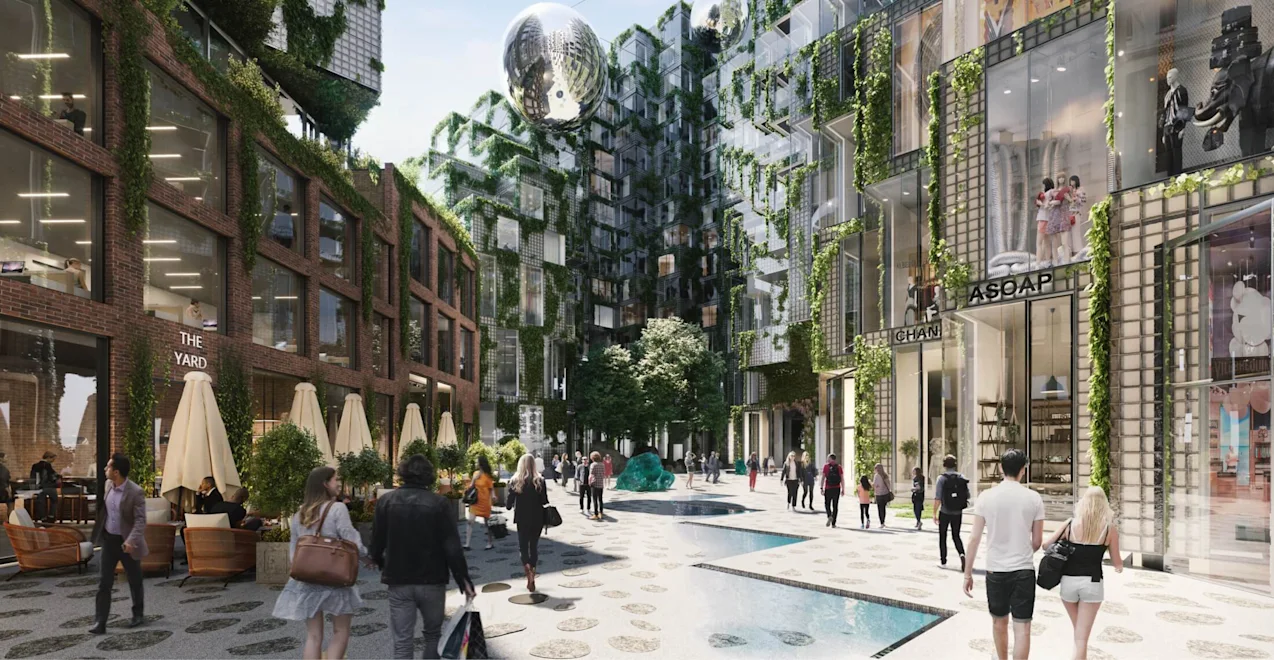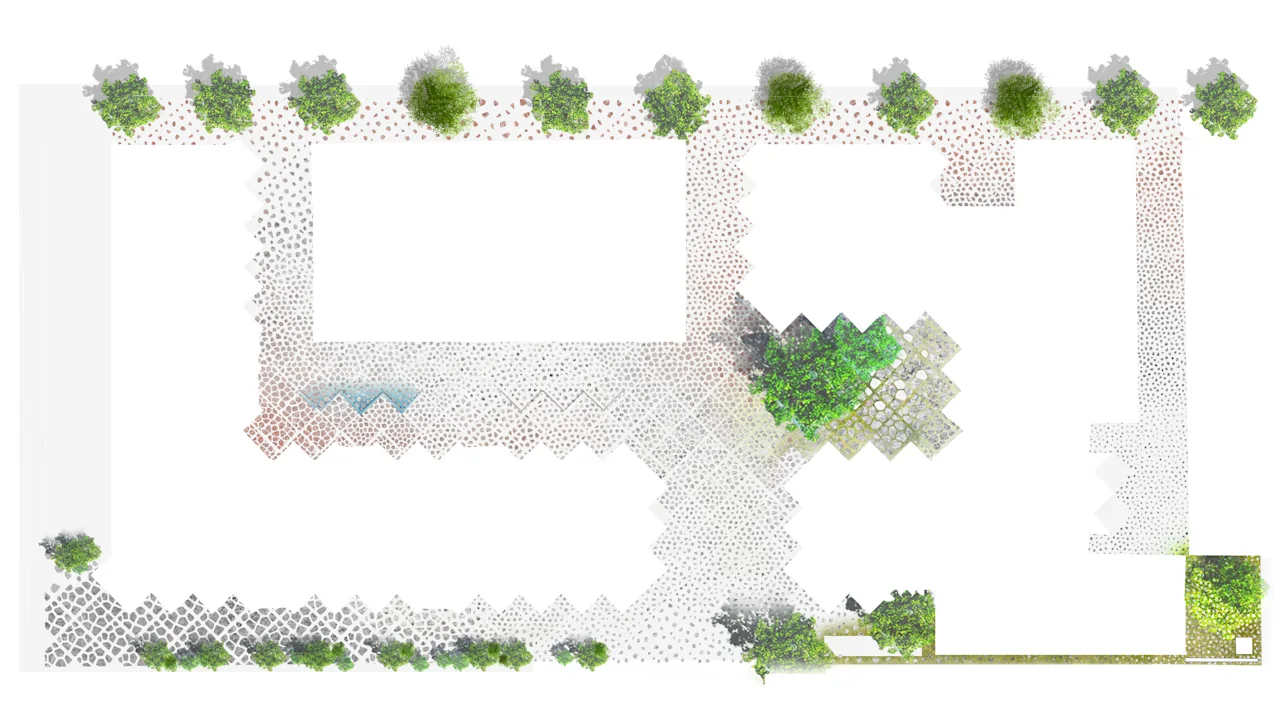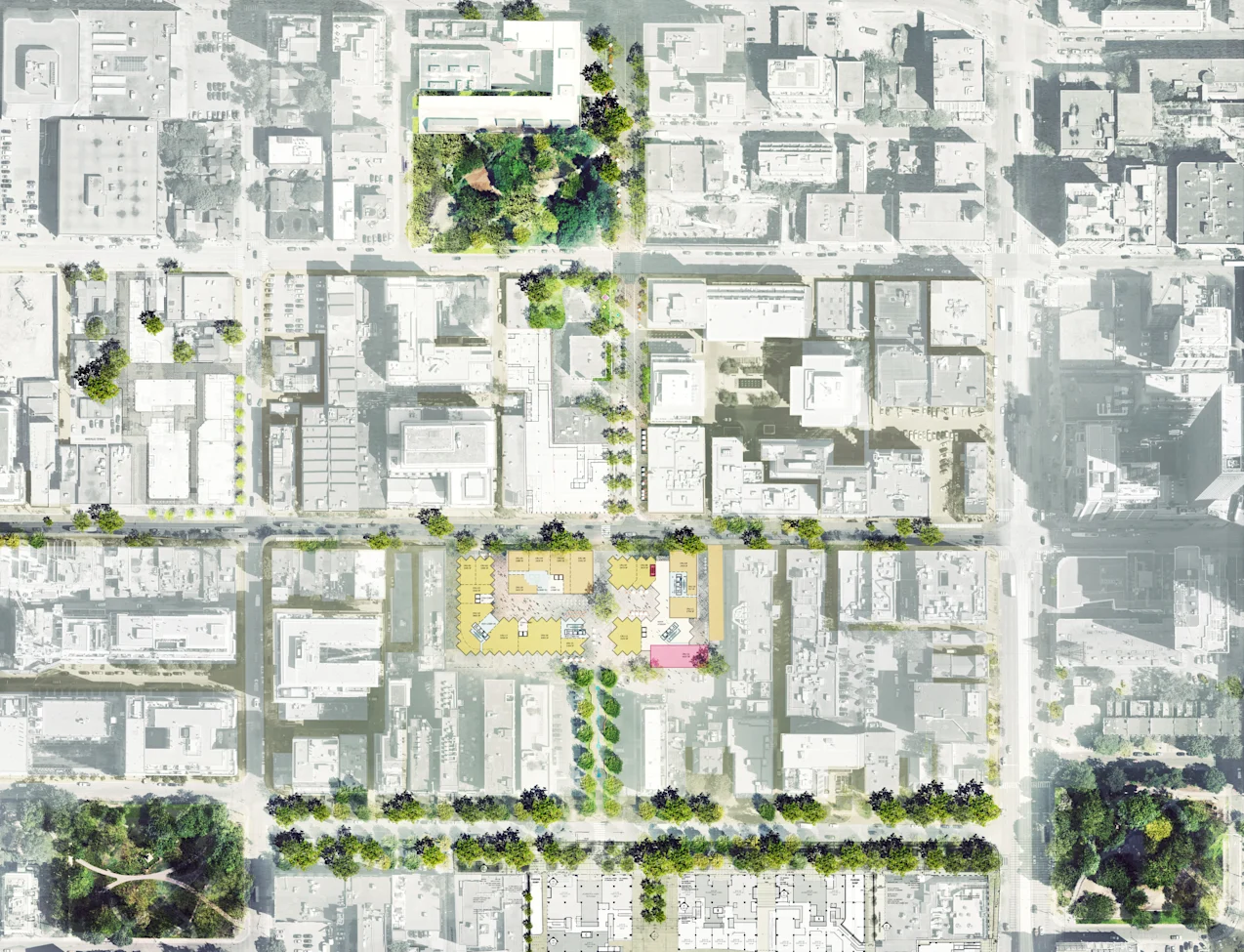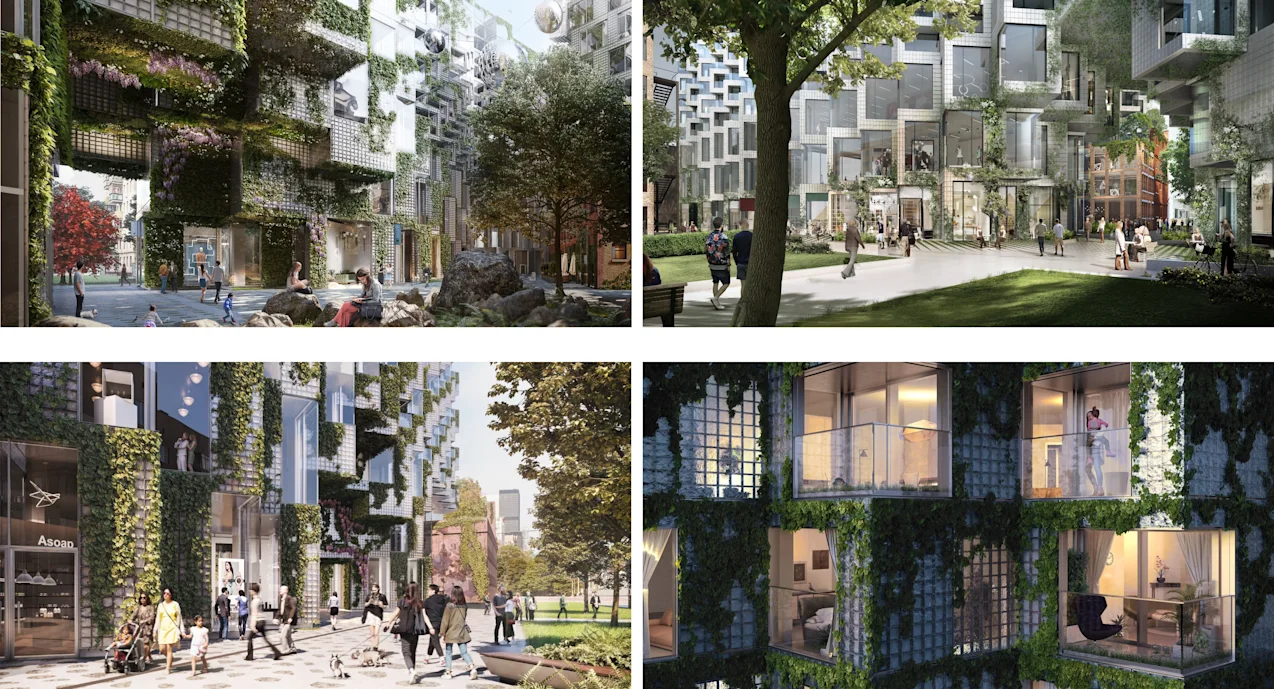From the start, the project implied a landscape. The building massing developed by BIG Architects is suggestive of a series of peaks and valleys, creating a ‘soft podium’ grounded on King West— a new organic form of midrise building to counter our endlessly vertical skyline. The bold desire of our client was to bring the maximum amount of green to the urban environment and provide a ‘softening’ vegetal layer to the pixelized architectural form. Our challenge was to provide a ‘living skin’ that could harmonize and support this building form while at the same time bring another layer of differentiation and texture to the block. Here was an opportunity to demonstrate the possibility for urban living to be more like inhabiting a landscape, rather than a condo.
Our team approached the landscape and public realm at three distinct scales in the project: the domestic unit, the block, and the district – all with a sense of how this important site could enhance the broader civic connections that could contribute to the transformation of the public realm. The design of the ground plane, the façade, and the roofscape reflect an approach to vegetation in terms of ‘altitudes of planting’. At every scale and in each component, we explored the coexistence of diversity, while maintaining overall coherence in the interplay between the landscape and the building. The design of the public realm emphasizes three primary qualities: diversity of textures and atmospheres within a coherent form; leveraging the resilience of the wild through the selection of plants; and, softening the pixel as a complementary gesture to the architecture of the block.
The landscape strategy is designed to work at the scale of the individual (resident on terrace garden, public visitor/shopper in courtyard) but also adds up to a much larger collective garden and green contribution to the district and city skyline. And, in one of the most dense and vital neighbourhoods in the country, an important chance to address a deficit of nature in our city core.
