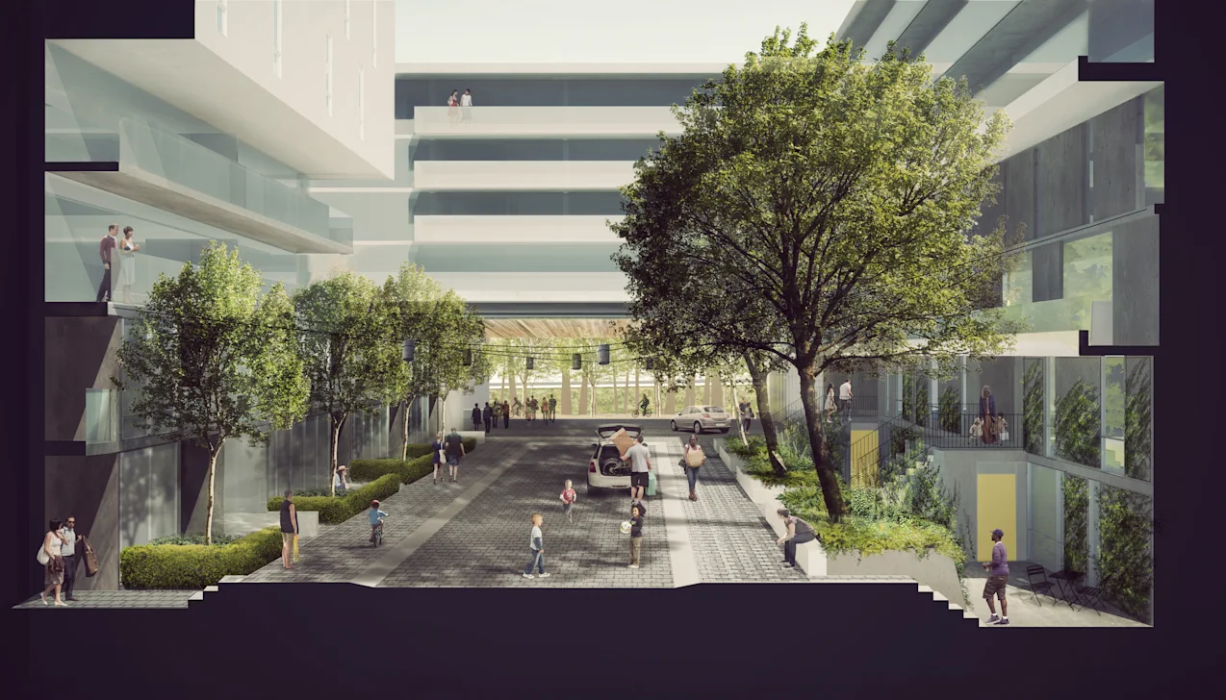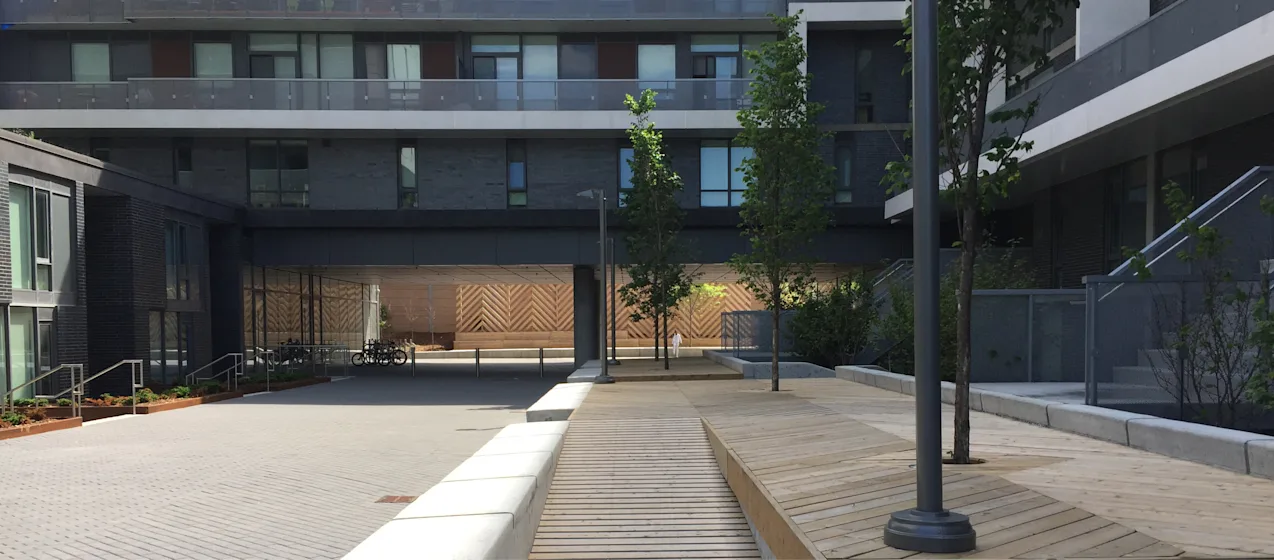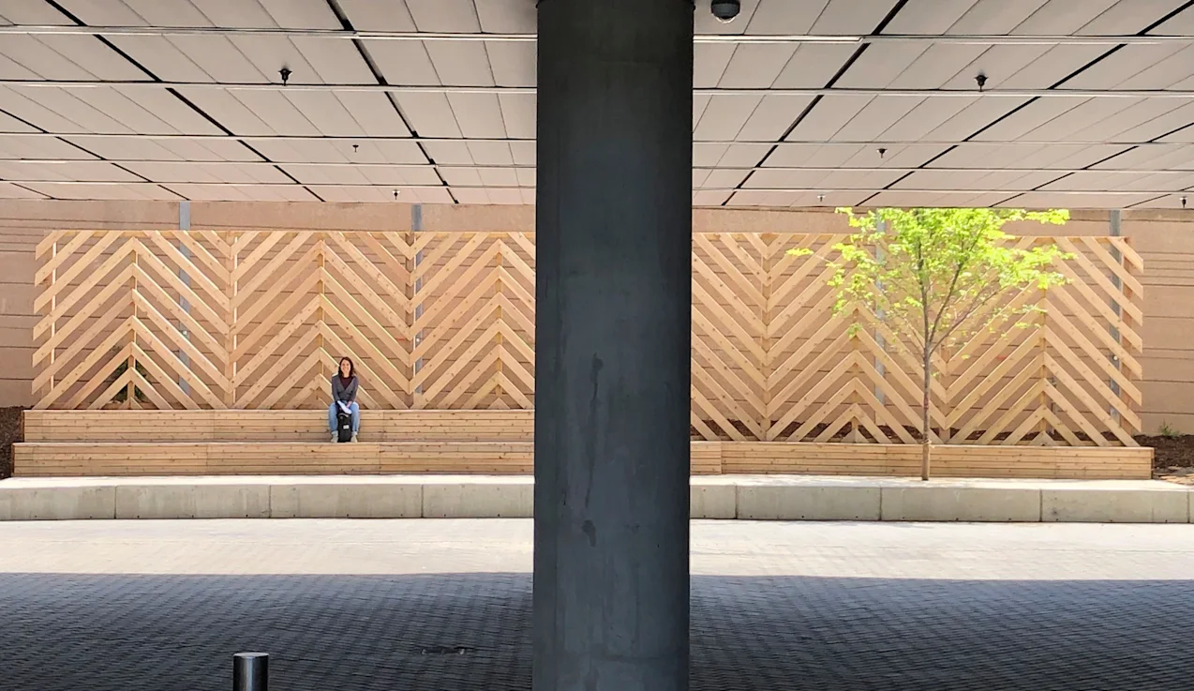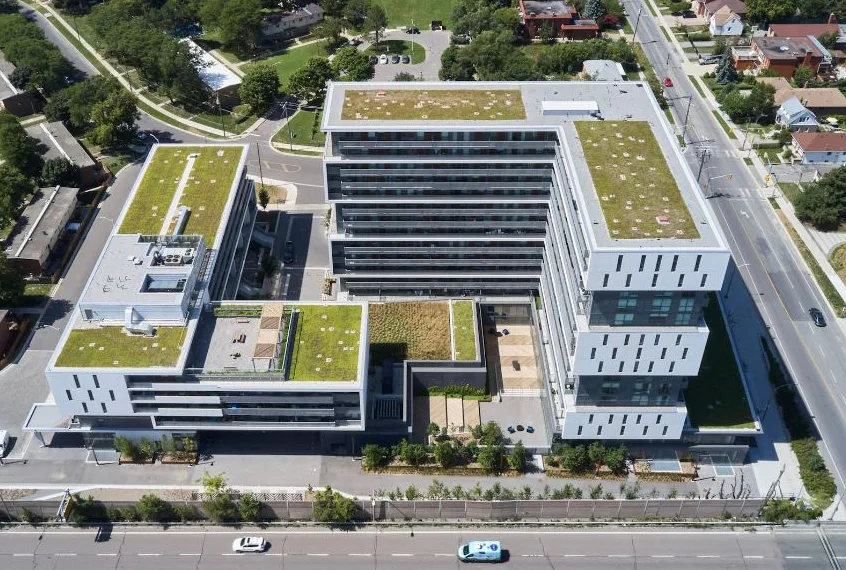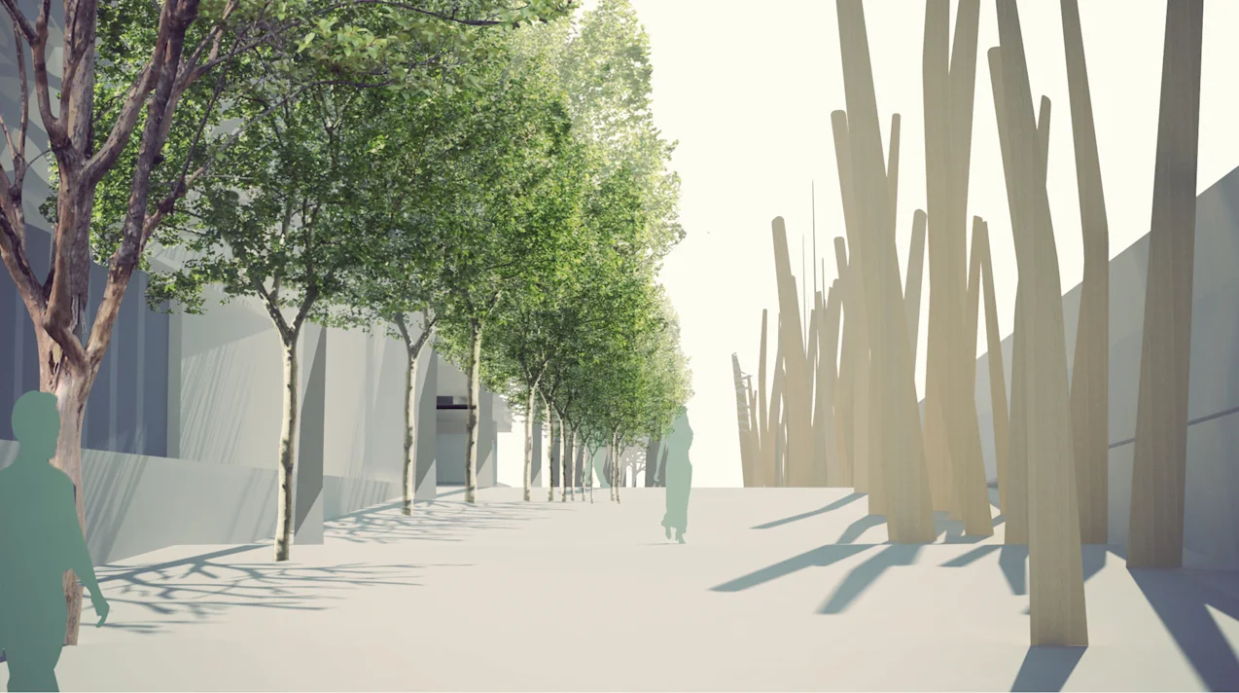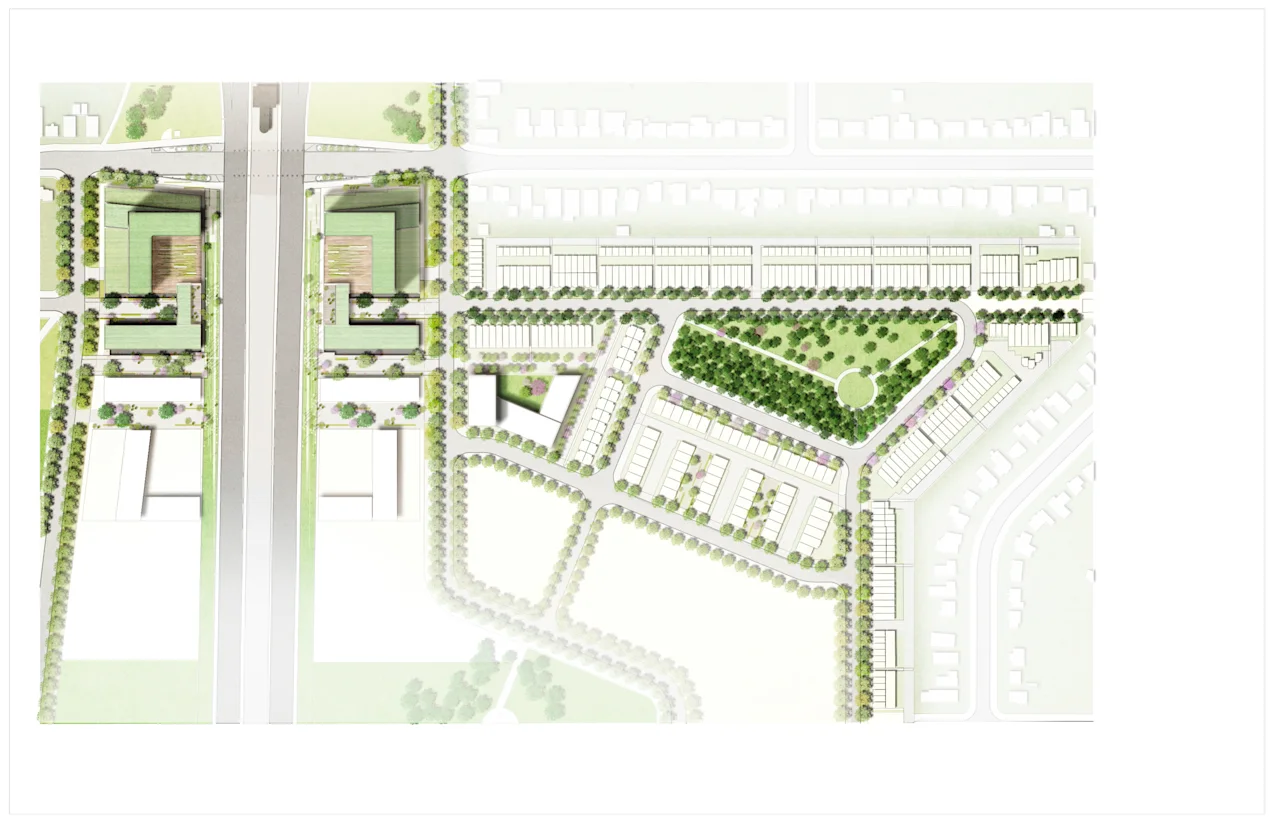PUBLIC WORK was engaged with Heights Development and Toronto Community Housing between 2013-2018 to transform this central suburb with a community-oriented revitalization. With PUBLIC WORK as the landscape architects leading the design of the public realm, phase 1 of the project introduced a set of new urban forms: mews, lanes, urban streets and blocks. Each is designed to reflect a new sensibility that is fundamentally urban and social — geared toward neighbourhood connectivity, flexibility, promoting mixed modes of transportation and movement, and designed to include memorable spaces for the community to come together within a new public realm. A highlight of the master plan is a linear park along the Allen Expressway. The design has introduced a new identity for this linear park to overcome its difficult, traffic-dominated context. The result turns its back-of-house condition into a new line of gravity for the neighbourhood as a linear multi-use trail. The design uses salvaged trees from the original community planted in the 1950s as the means to define a memorable legacy project within the community’s physical transformation.
Lawrence Heights Public Realm
The Lawrence Heights redevelopment project is part of a new wave of change taking place in cities whereby the central suburbs take on exciting new roles: Adapting to changing demands, absorbing new urban density, and creating new urban and community vitality.
Location
Toronto, ON
Scope of Work
Public Realm design
Project Size
10.5ha (26ac)
Role
Landscape Architecture
Client
Heights Development (Context/Metropia) with Toronto Community Housing (TCH)
Collaborators
KPMB Architects (Building Design Architect), Page + Steele IBI Group (Architect of Record), Dillon Consulting (Engineering)
PUBLIC WORK Design Team
Marc Ryan, Adam Nicklin, Virginia Fernandez Rincon, Hui Chen, Ben Watt-Meyer, Stephanie Braconnier, Gerardo Paez, Lauren Abrahams
