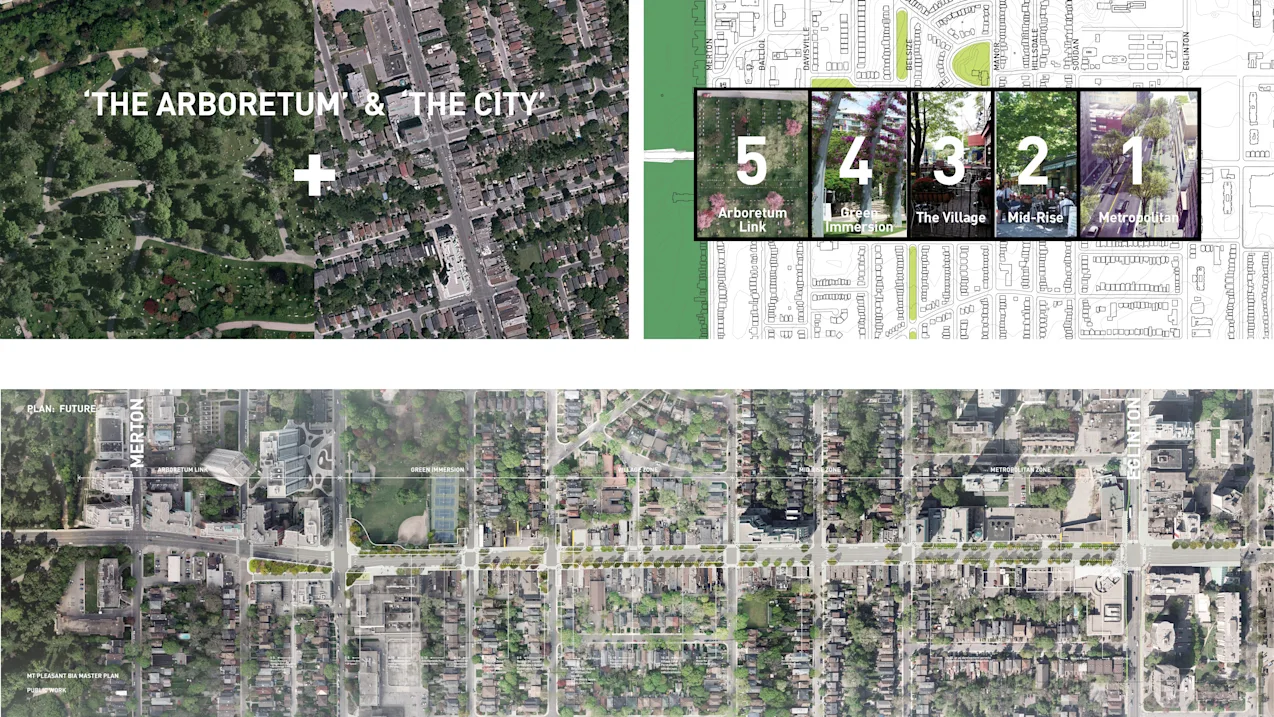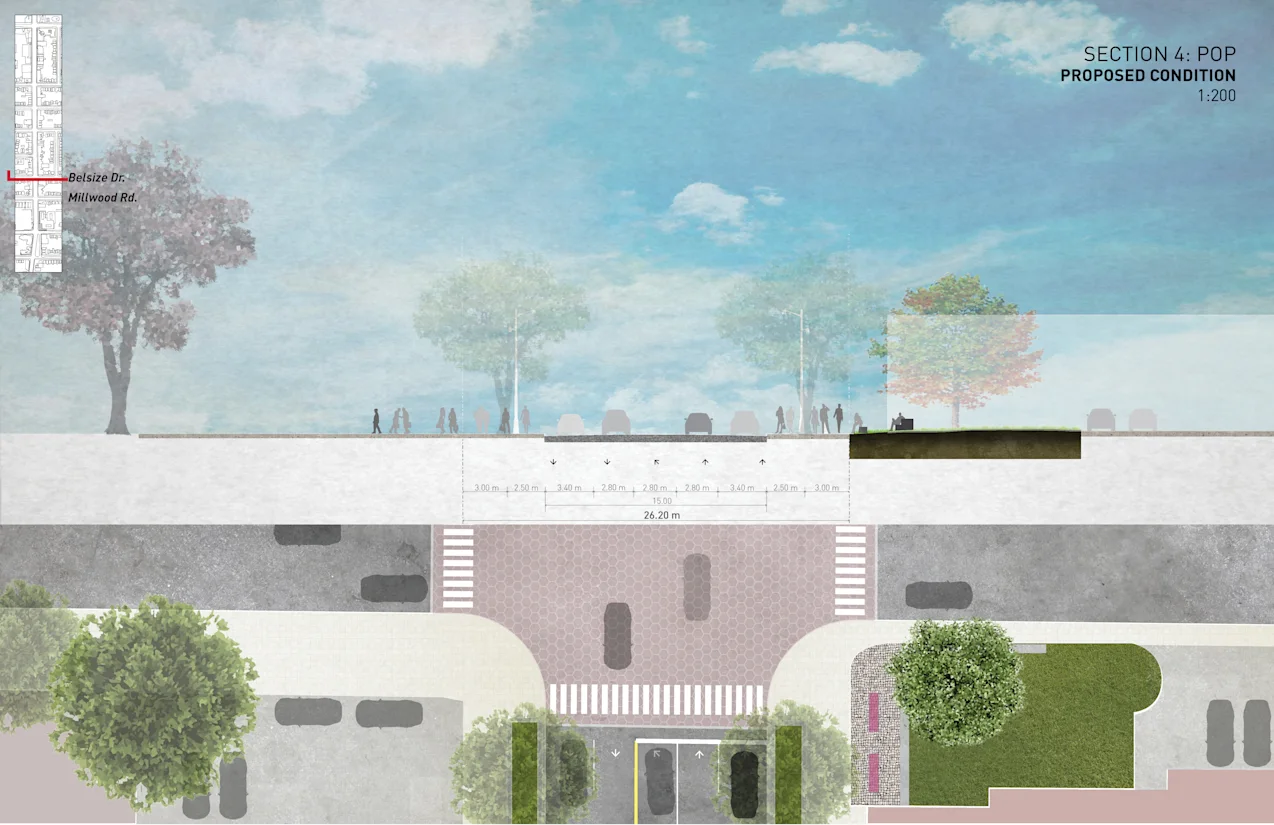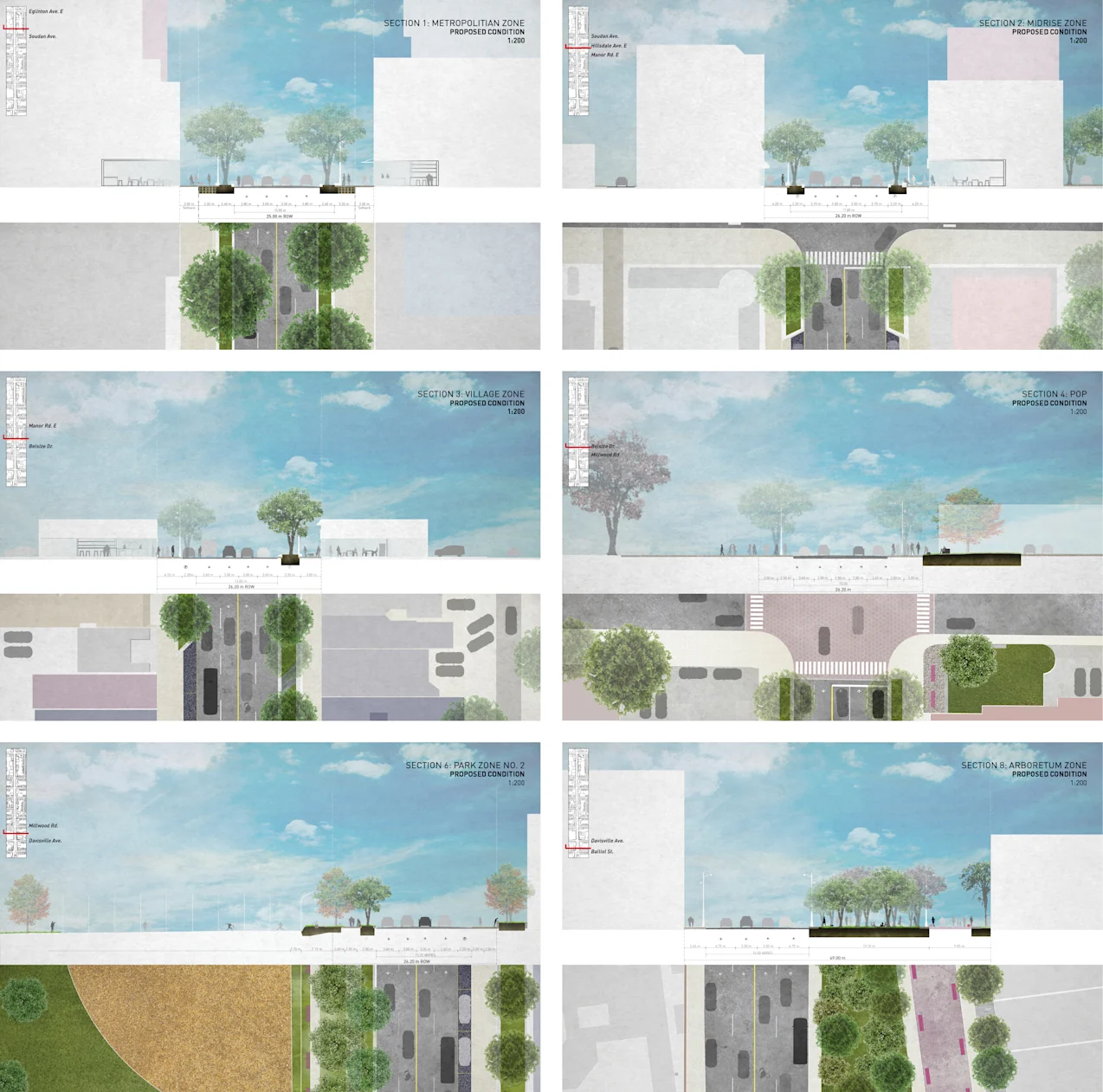PUBLIC WORK was engaged in partnership with the Mount Pleasant Village BIA and the City of Toronto to create a document that charts a course for Mount Pleasant Village that recognizes and builds on the established character sections of the street. At the north end, adjacent to Eglinton Avenue, the vision recognizes the growth that will be triggered by the future Crosstown LRT, and sets a goal of leveraging a robust and generous public realm to complement this redevelopment and intensification. At the south end, and throughout the BIA district, the plan takes it inspiration from the proximity of the Mount Pleasant Cemetery— Toronto’s most significant arboretum— and aims to deliver a botanically significant streetscape with large urban trees. In the heart of the Mount Pleasant Village, the streetscape is re-tuned to recognize the village feel, prioritizing the pedestrian environment to support the intimate, small scale retail character.
The streetscape plan is envisioned to be rolled out with a series of quick start projects, along with a menu of longer-term goals that can be realized in tandem with either major city capital projects, or larger scale private redevelopment.


