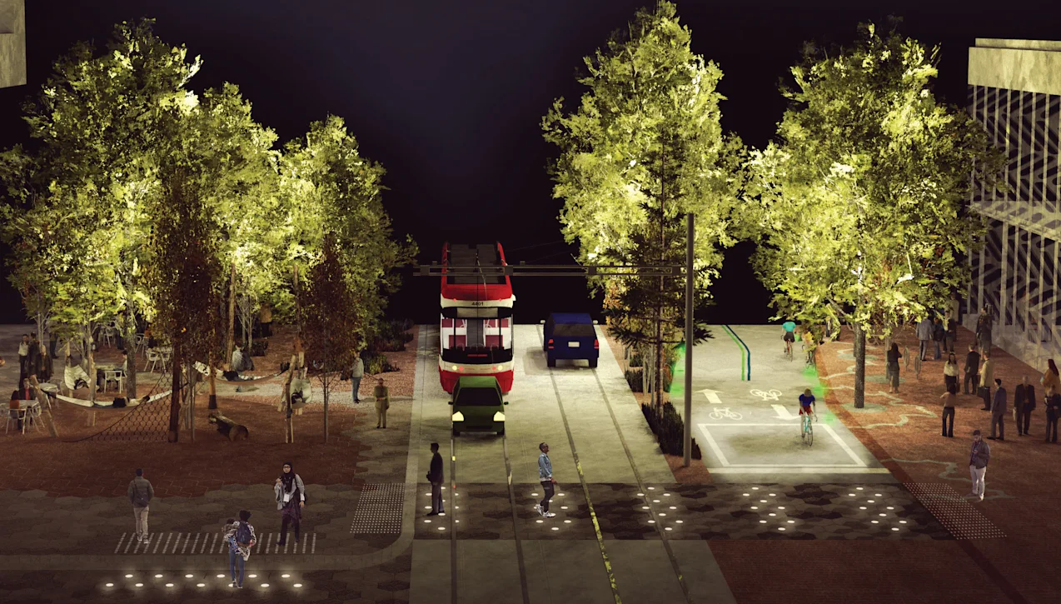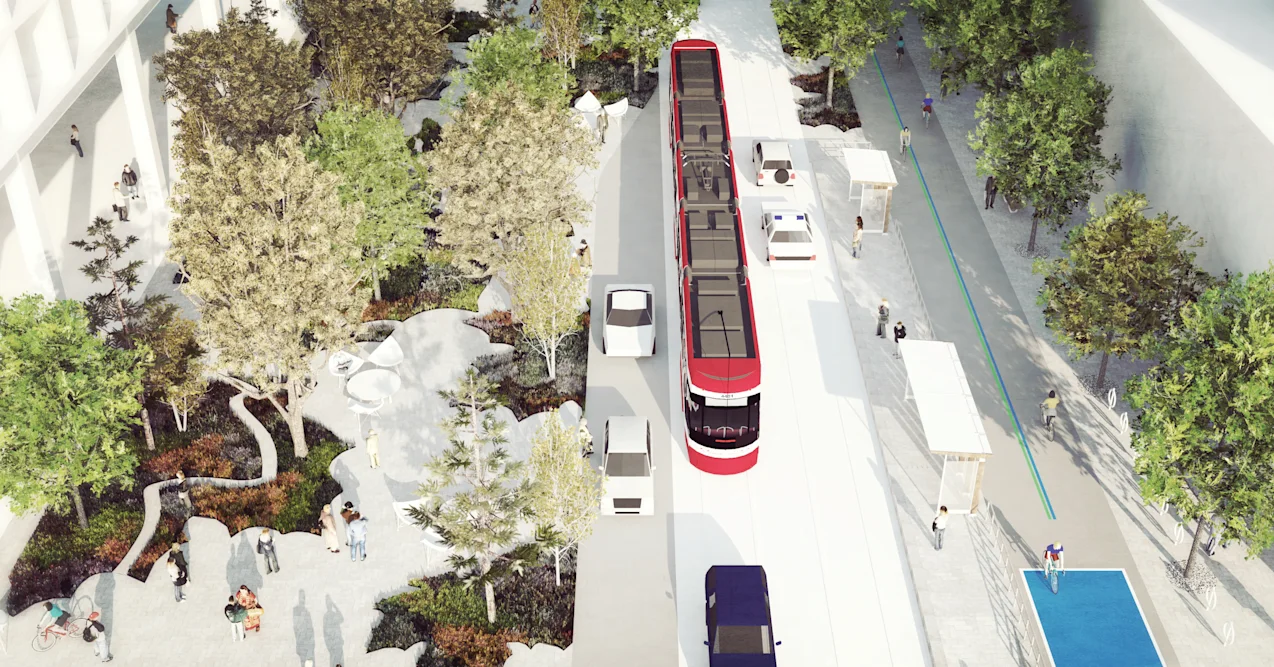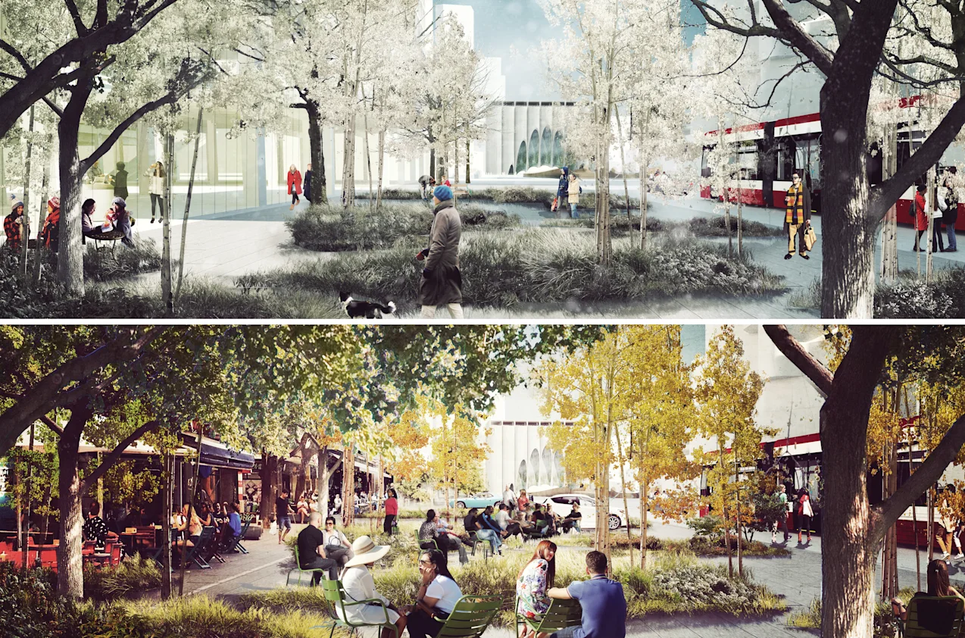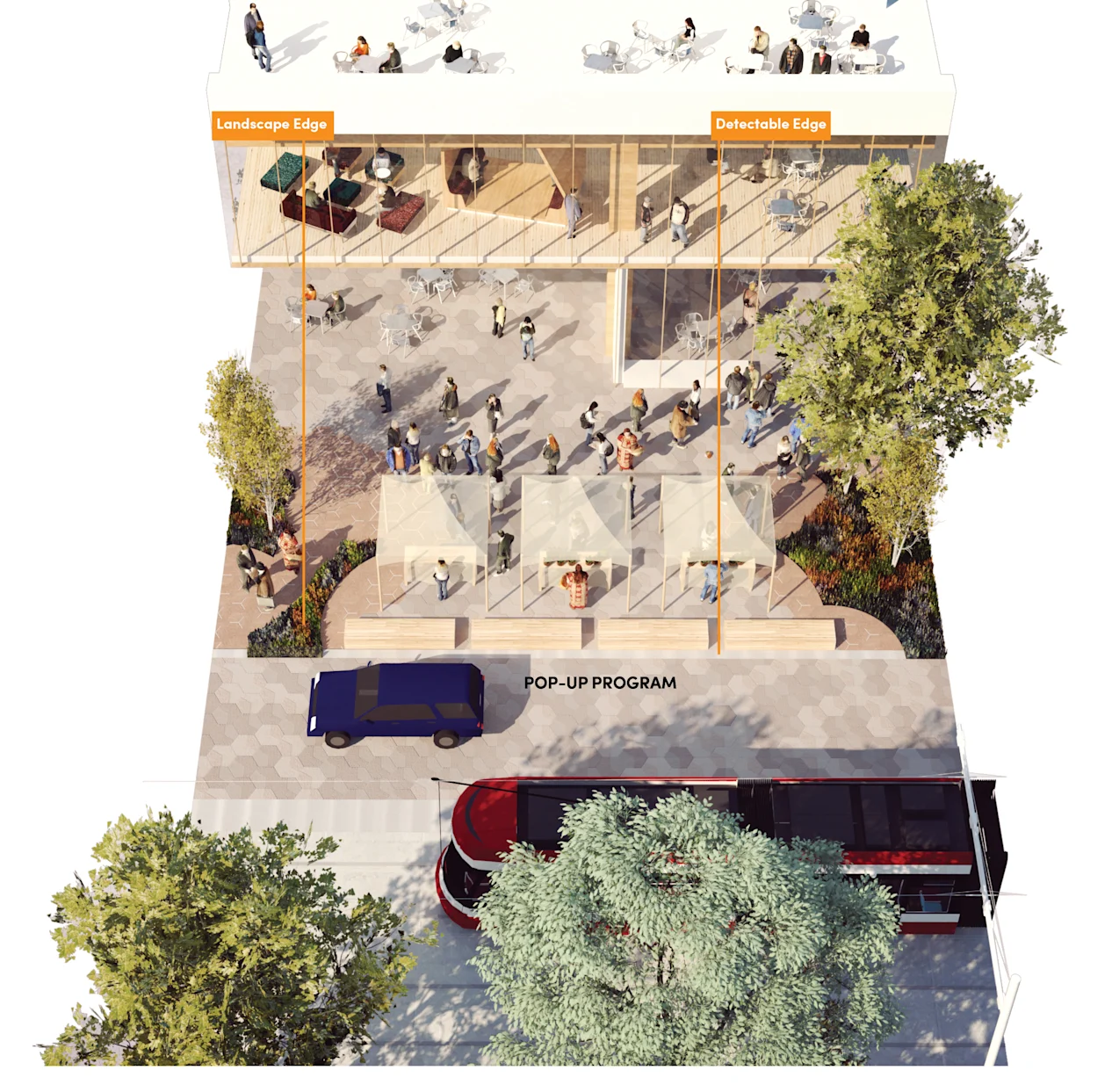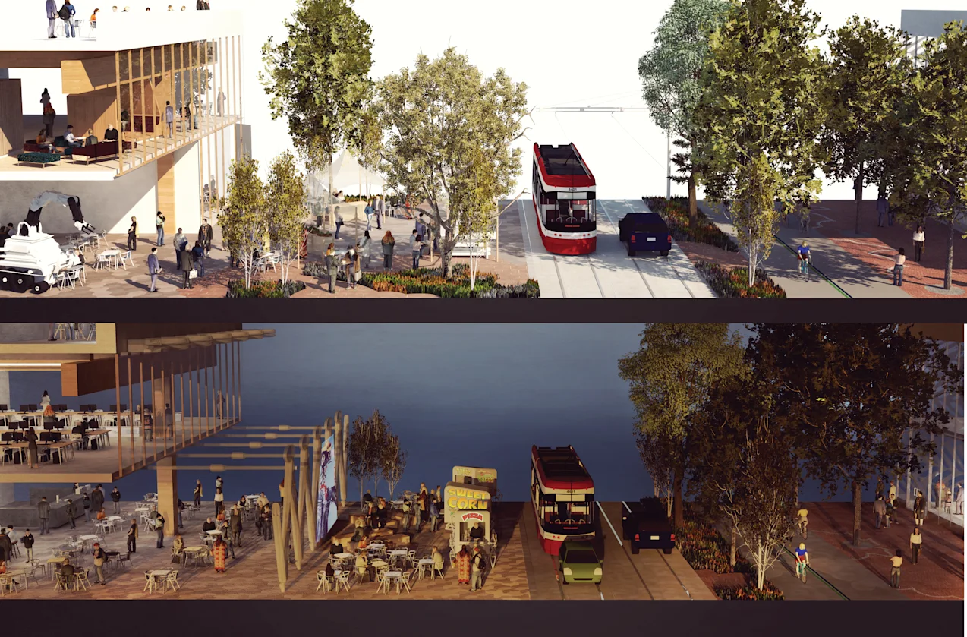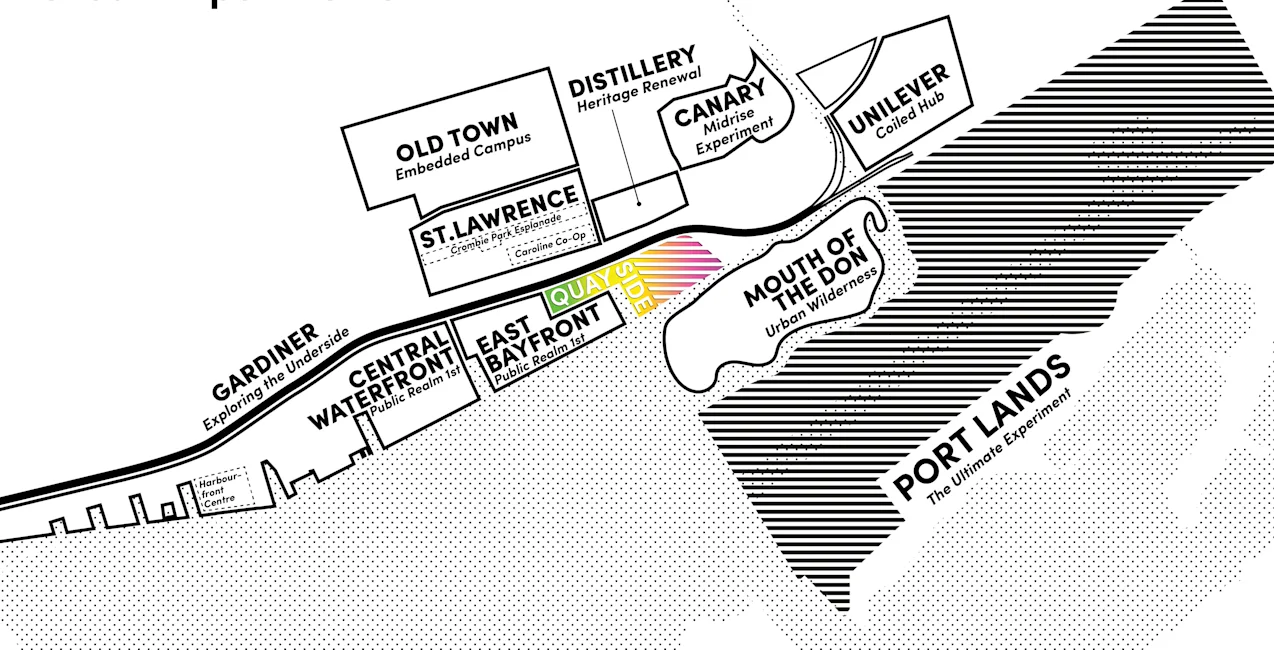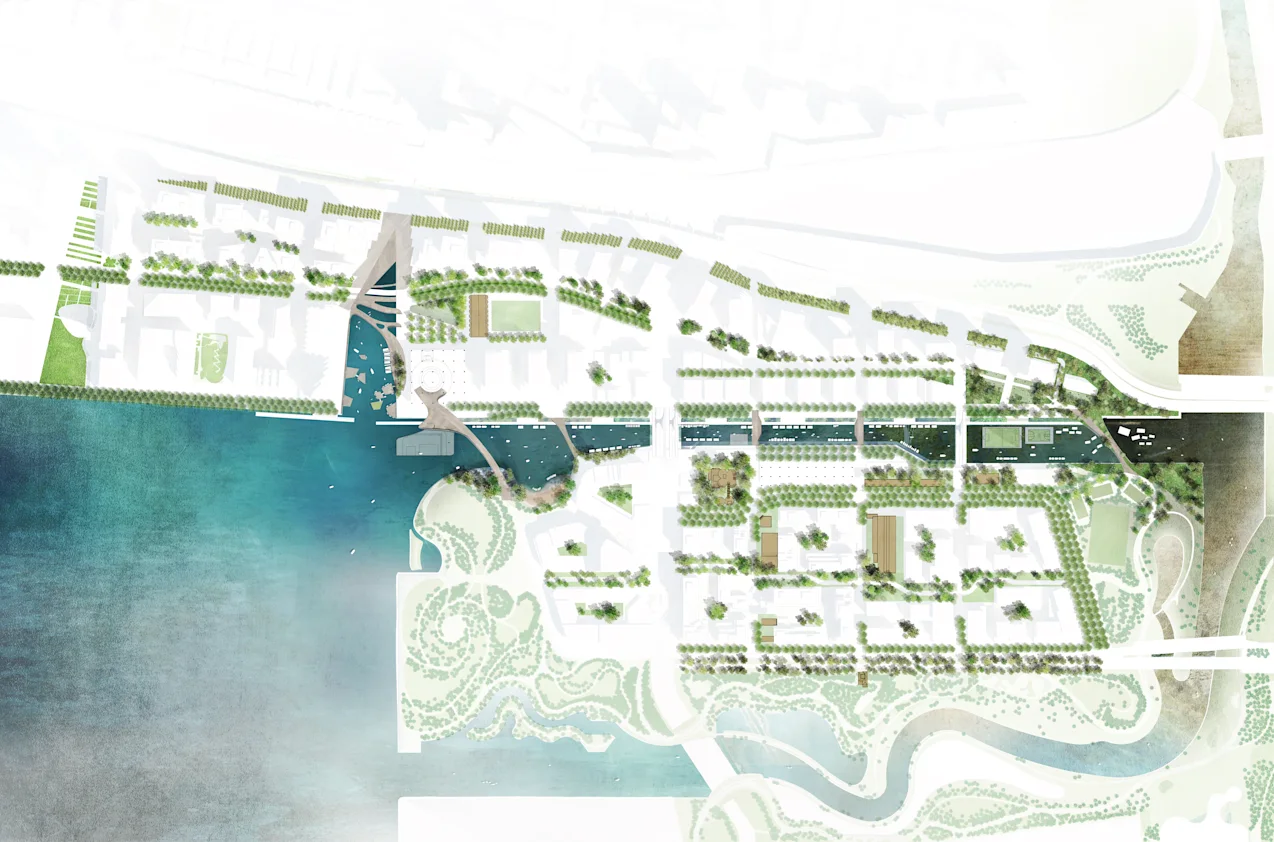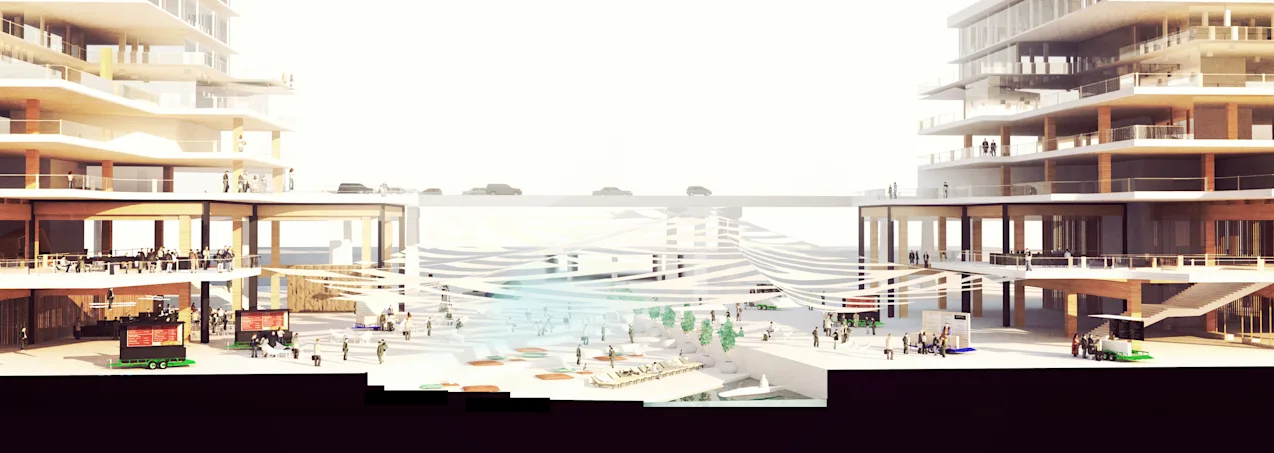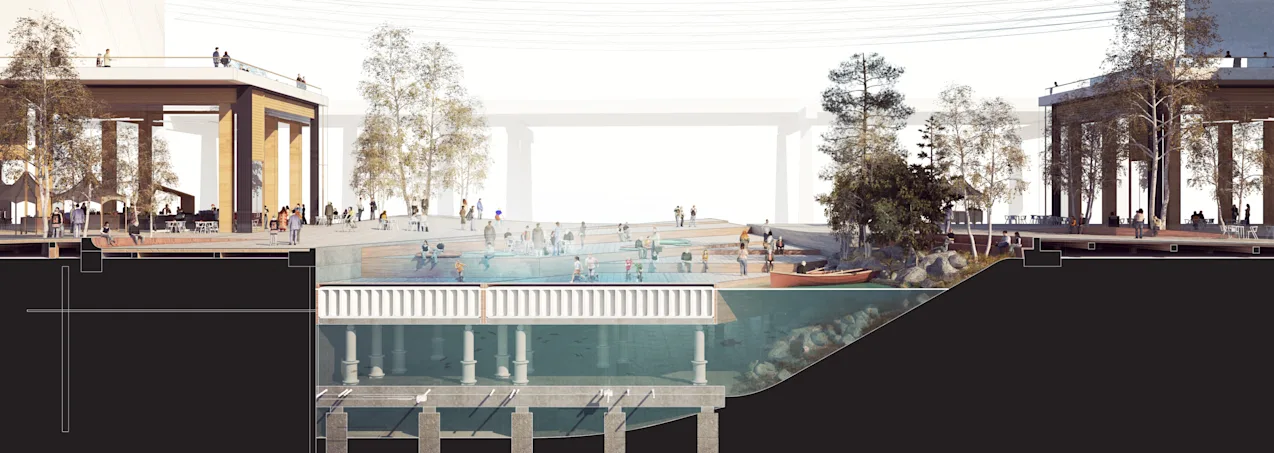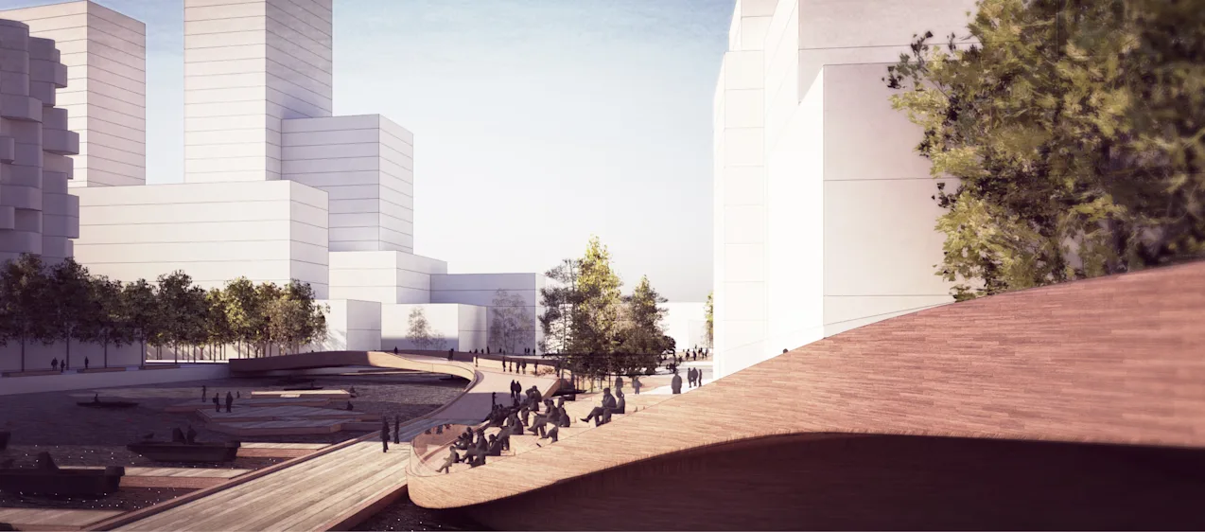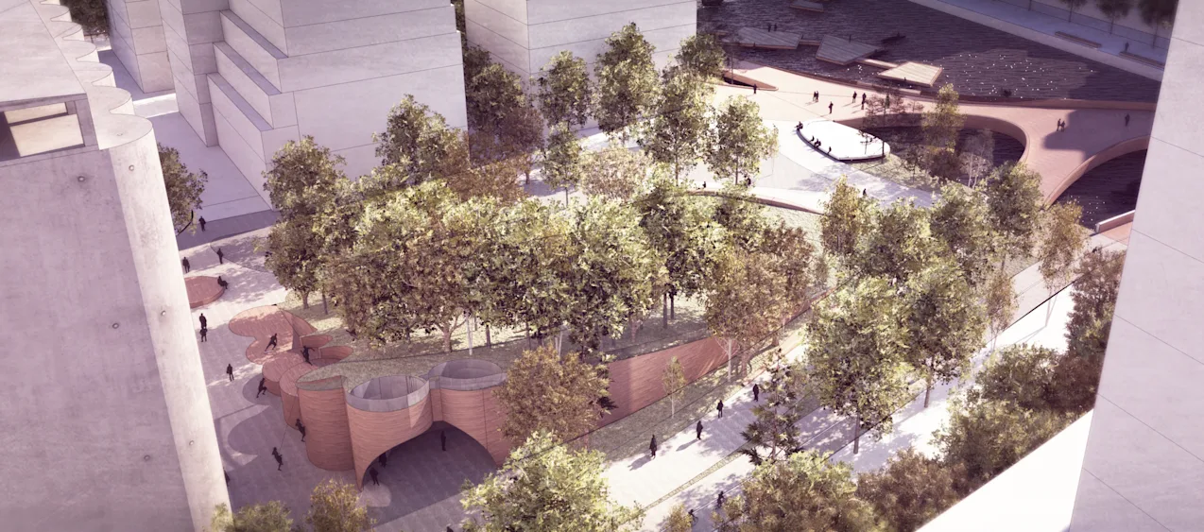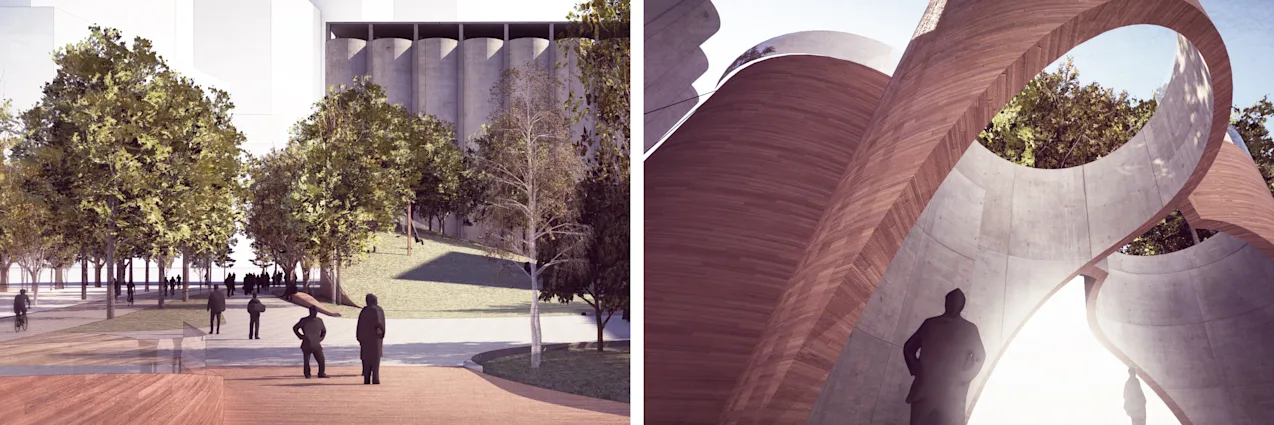Sidewalk Toronto is a partnership between Waterfront Toronto and Alphabet’s Sidewalk Labs to create a new kind of mixed-use, complete community on Toronto’s Eastern Waterfront. The development will combine forward-thinking urban design with new physical and digital innovations to create people-centered neighborhoods that achieve precedent-setting levels of sustainability, affordability, mobility, and economic opportunity.
The 12-acre Quayside development is the first phase of the proposed Innovative Design and Economic Acceleration (IDEA) District, where new models of development partnership and urban innovation for Toronto’s urban growth can be replicable elsewhere in Canada and around the world.
The approach identifies the building blocks of a neighborhood – mobility, public realm, buildings and housing, sustainability, and social infrastructure – and explores how urban innovations within these areas could support a new kind of community with flexibility in the built environment.
PUBLIC WORK’s focus was on grounding the design of the public realm in this new kind of complete community within the local values shared by Torontonians. The public realm design sought coherence within existing waterfront revitalization efforts, emphasized the experience of place, integration of ecology and public space design, and advocated for the recognition of the vibrancy, diversity, and openness in the culture of the city.
A series of open space experiments including malleable plazas, flexible streets which prioritize pedestrians and anticipate future modes of movement, outdoor comfort systems to increase the time spent outdoors, multifunctional and dynamic human-scaled places, and diverse ecological systems informed the process of creating a comprehensive public realm framework. Ultimately, the vision for Sidewalk Toronto will be co-created by the people of Toronto and will reflect their ideas, concerns, and hopes. Arriving at this plan will entail extensive consultation and collaboration with Torontonians, as well as the contributions of leading global thinkers.
Sidewalk Toronto
PUBLIC WORK collaborated with Sidewalk Labs on the design of the public realm, working with a multi-disciplinary team to create the Quayside development plan within the Master Innovation and Development Plan (MIDP) – a comprehensive proposal for Toronto informed by more than 18 months of public consultation.
Location
Toronto, ON
Scope of Work
Public Realm Design
Project Size
12ac
Role
Landscape Architecture
Client
Sidewalk Labs
Collaborators
Beyer Blinder Belle Architects (Lead Consultant), Greenberg Consultants (Urban Design Advisor), Stantec (Engineering), RWDI (Climate)
PUBLIC WORK Design Team
Adam Nicklin, Marc Ryan, Lauren Abrahams, Chester Rennie, Laura Ettedgui, Ben Matthews, Golnaz Jamshidi, Luke van Tol
