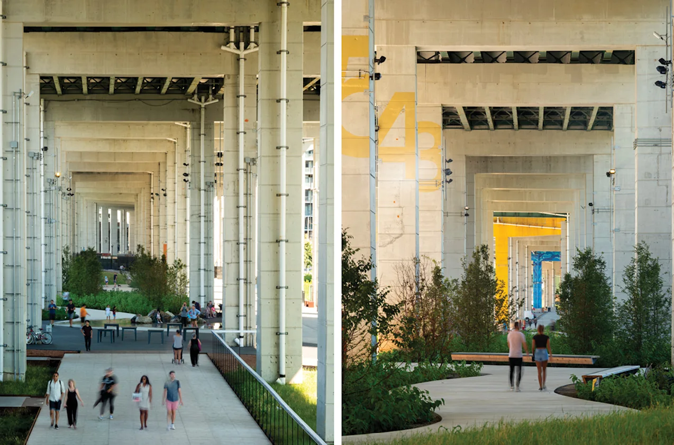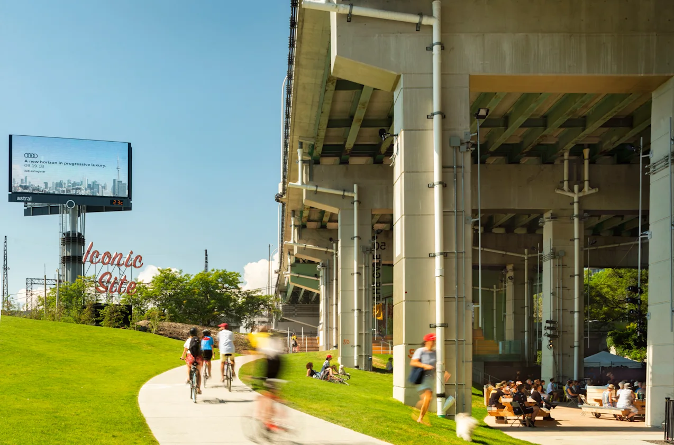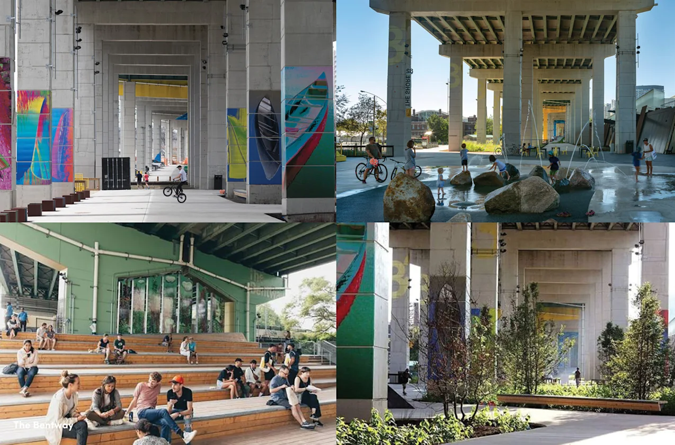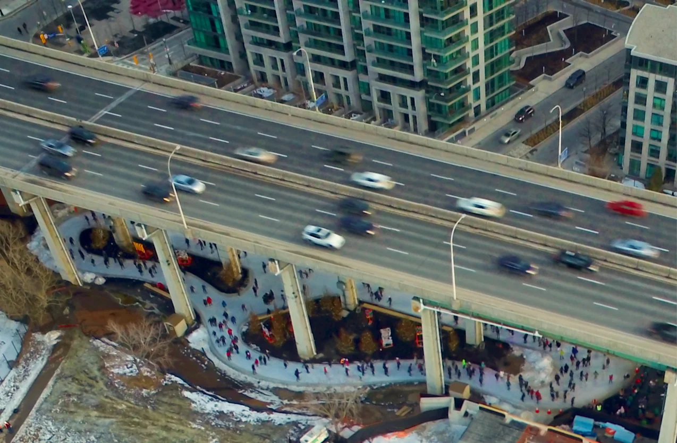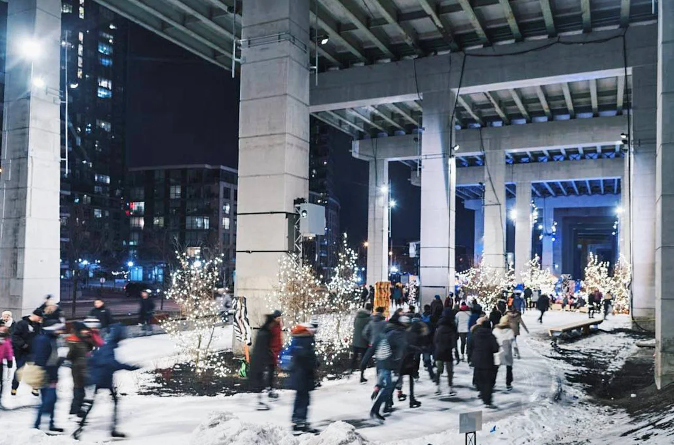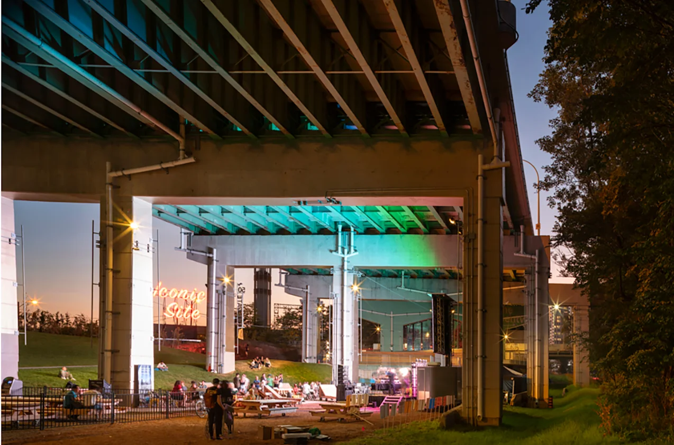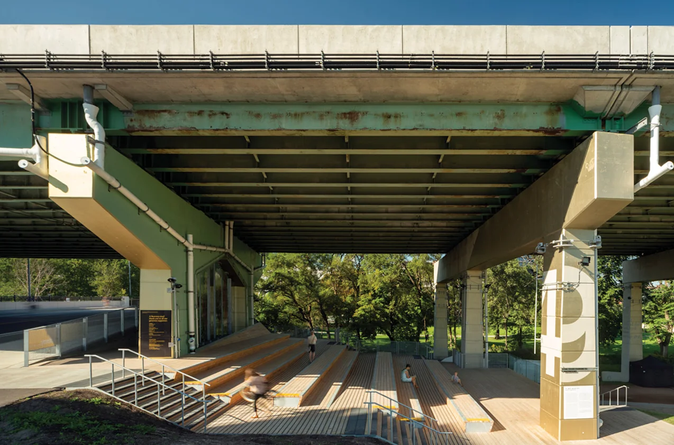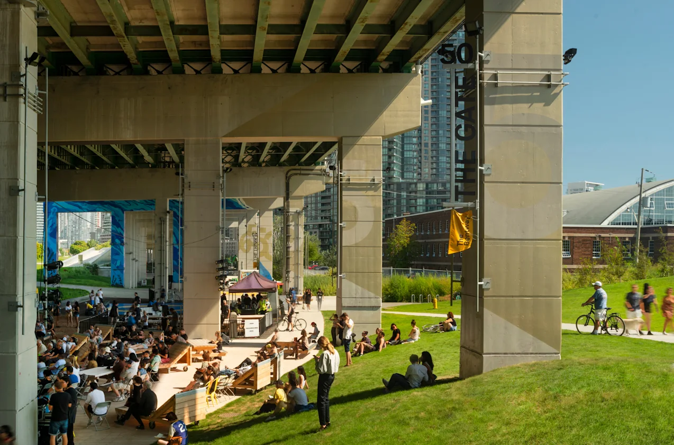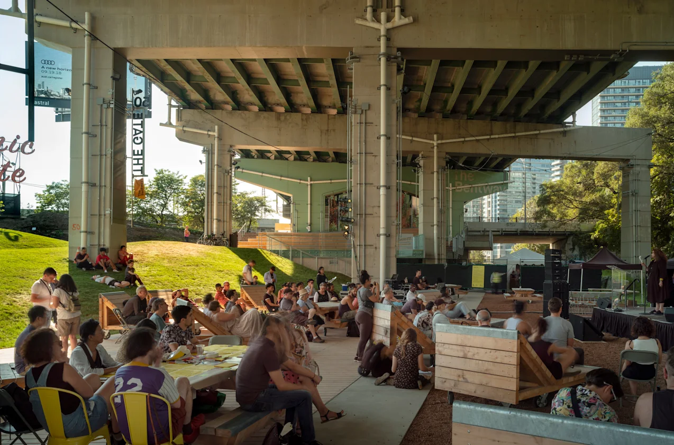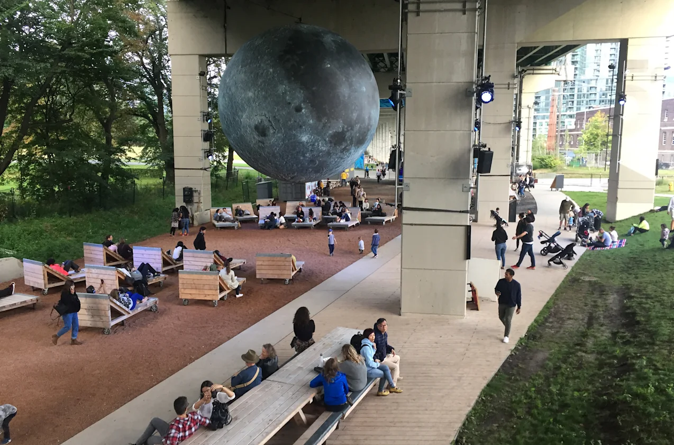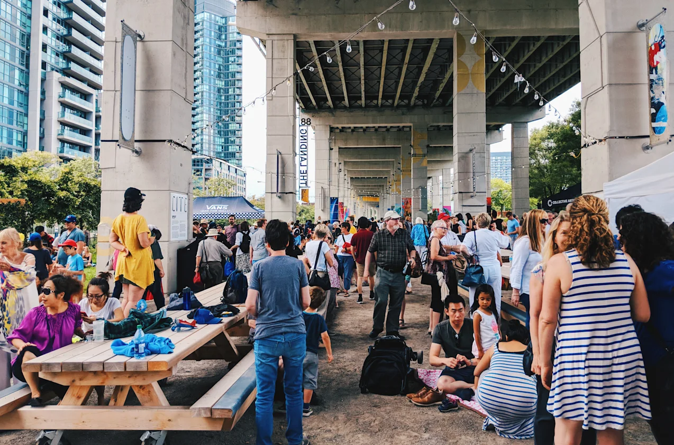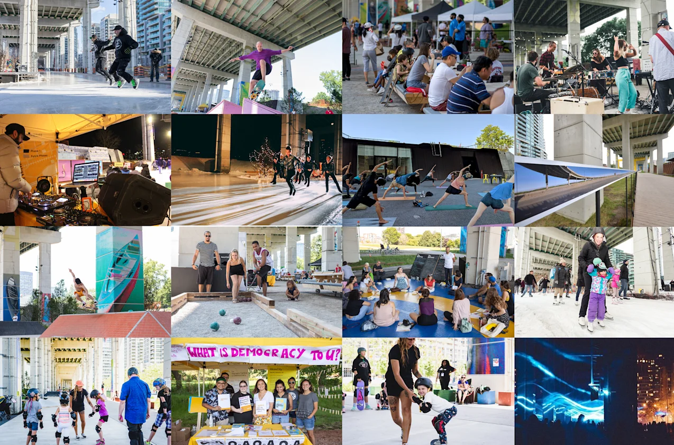The multifunctional space is an expression of Toronto’s unique creative energy and serves as an example of how the recovery and re-use of existing mono-functional infrastructure can support new forms of public life. The project aims to re-imagine the city’s most divisive symbol of 20th century transportation planning as a new model of shared public terrain able to capture the soul and spirit of Toronto.
The Bentway fuses public space design and programming to create a pioneering urban landscape conceived to support new platforms for creative expression and public experience, based upon the notion of ‘what can only happen here’. Extensive public consultation with neighbours and an array of potential user groups from across the city informed the vision for the design of the physical environment as well as the programming approach, which is now being brought to life by the newly founded Bentway Conservancy.
The starting point for conceptualizing the project was the place itself. The Expressway’s series of supportive concrete columns called “bents”, create 55 ‘civic rooms’ that can either function together or on their own to offer spaces for a diverse range of programming and events – from
passive, contemplative spaces to creative hubs and marketplaces. A number of layers support the larger framework to enable the vision to come to life. The underside of the expressway, varying in height from intimate to a majestic 15-metres, is re-cast as a metropolitan-scaled piece of public equipment. The surface is transformed as a continuous, flexible ground, knitting together public and private land, facilitating movement with new a new trail, treating stormwater and repurposing displaced soil to establish a new topography upon which a landscape is cultivated to recall the historic shoreline.
In January 2018, the first section of the Skating Trail opened as a signal of things to come, and phase 1 opened at the end of Summer 2018. This multi-phased vision will continue to evolve over time.
The Bentway
The Bentway is transforming a 1.75km space under the Gardiner Expressway into a vibrant public place where visitors can experience a diverse mix of activities and programs. This vision – to be realized in multiple phases – reinvigorates the area beneath the expressway into a vital artery for pedestrians and cyclists, stitching together seven neighbourhoods, expanding access to key areas such as the Fort York National Historic Site, and creating a new gathering place for Toronto’s growing population.
Location
Toronto, ON
Scope of Work
Project Size
10ac public space, 1.75km trail
Role
Design Team Lead
Client
Waterfront Toronto
Collaborators
Greenberg Consultants (Urban Design Vision), Blackwell (Structural), Tillett Lighting Design Associates (Lighting), DPM Energy (Electrical), WSP (Civil and Mechanical), Bespoke Cultural Collective (Signage and Wayfinding), Gensler (Architect, Strachan Gate Building), Kearns Mancini Architects (Skating Building), DEW Inc (Fountain Design)
PUBLIC WORK Design Team
Marc Ryan, Adam Nicklin, Lauren Abrahams, Virginia Fernandez Rincon, Chester Rennie, Ben Watt-Meyer, Melissa Tovar, Clint Langevin, Laura Ettedgui, Golnaz Jamshidi
Awards
2019 ASLA National Honour Award, 2019 CSLA National Award, 2019 AZ Award of Merit in Landscape Architecture & 'People's Choice' Award, 2018 AZ Award ‘Best Ideas/Prototypes’
