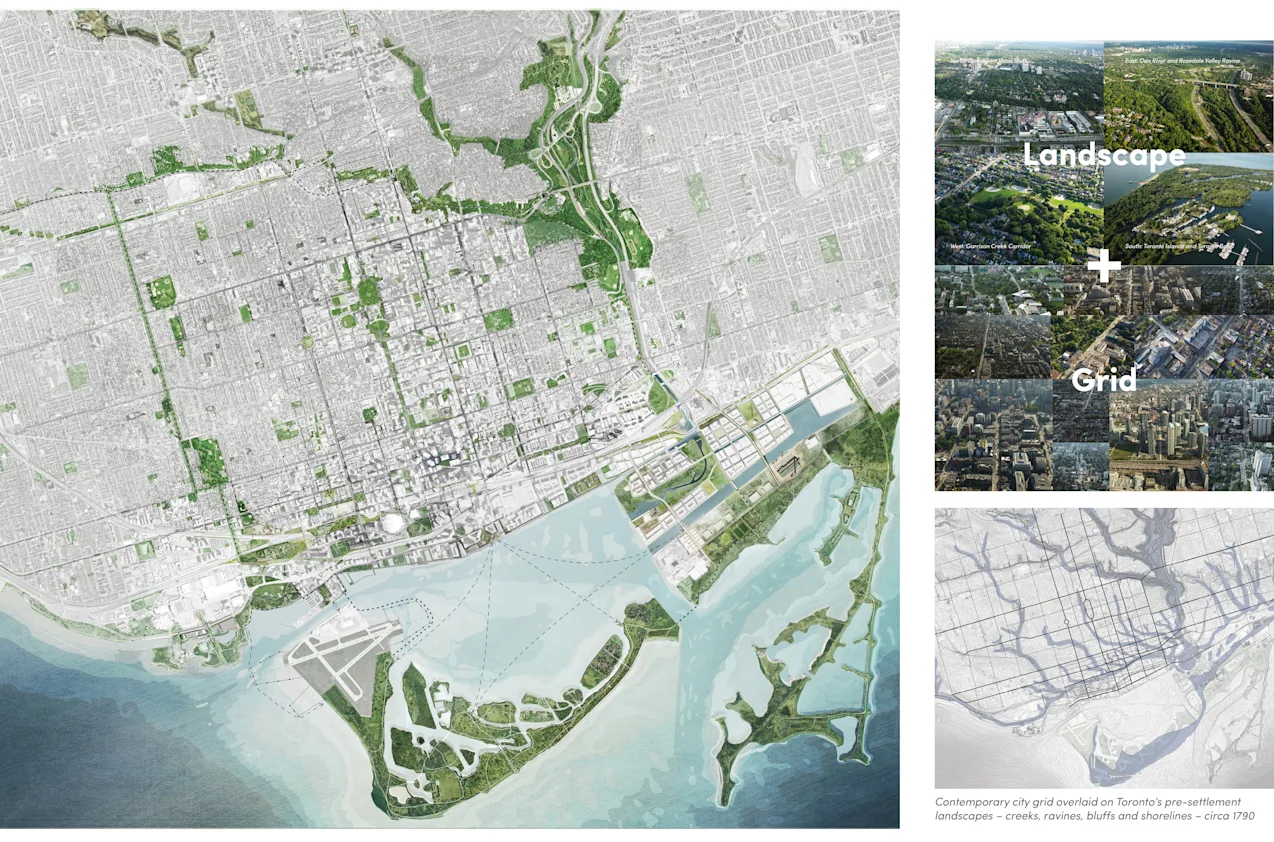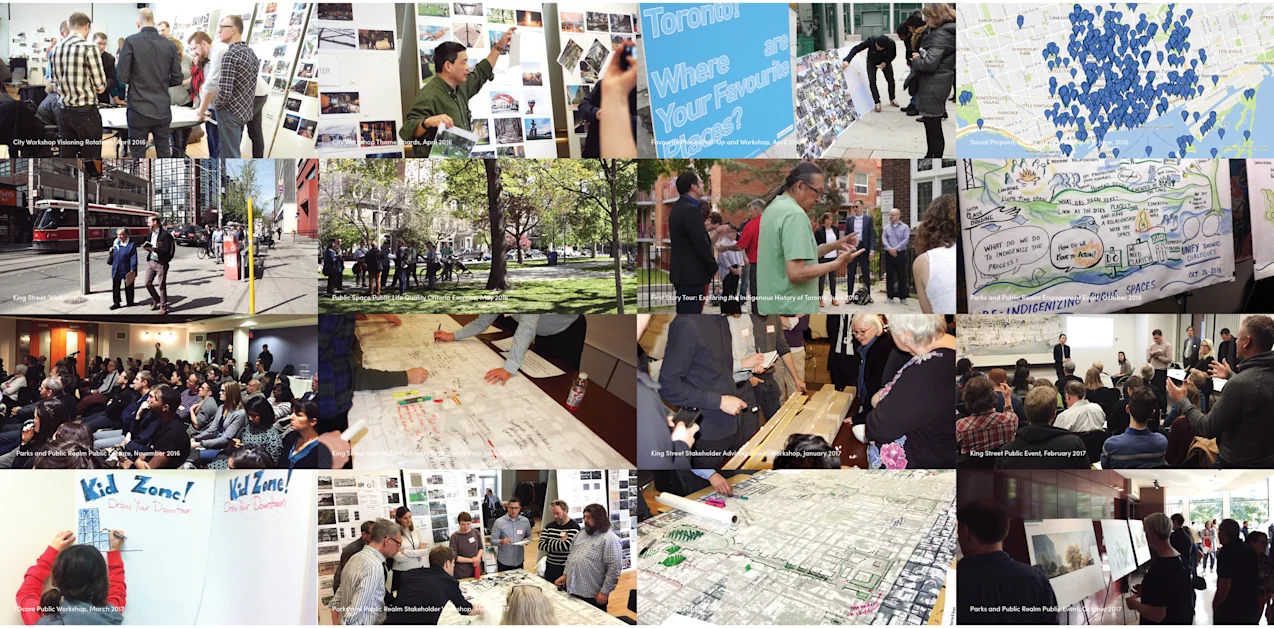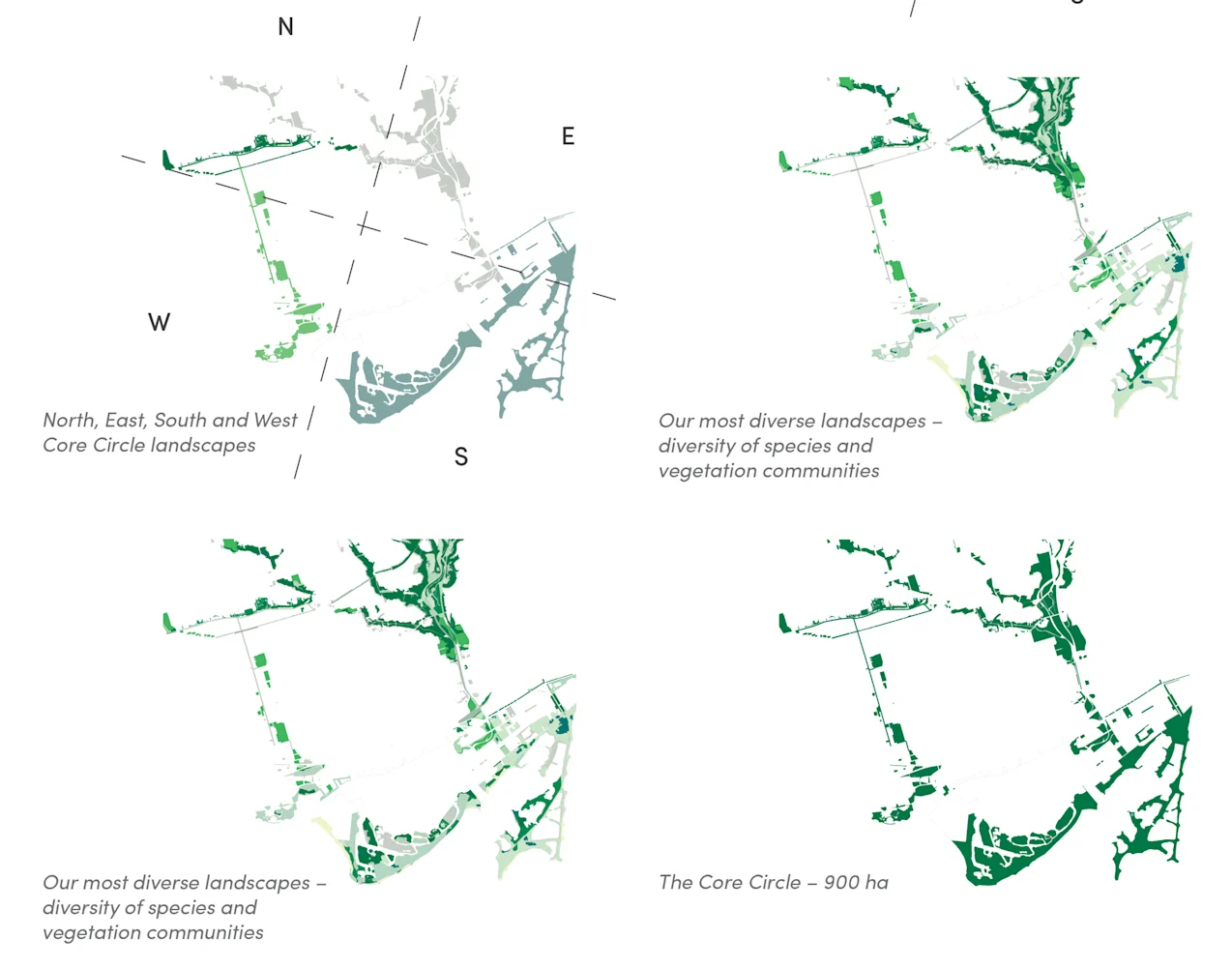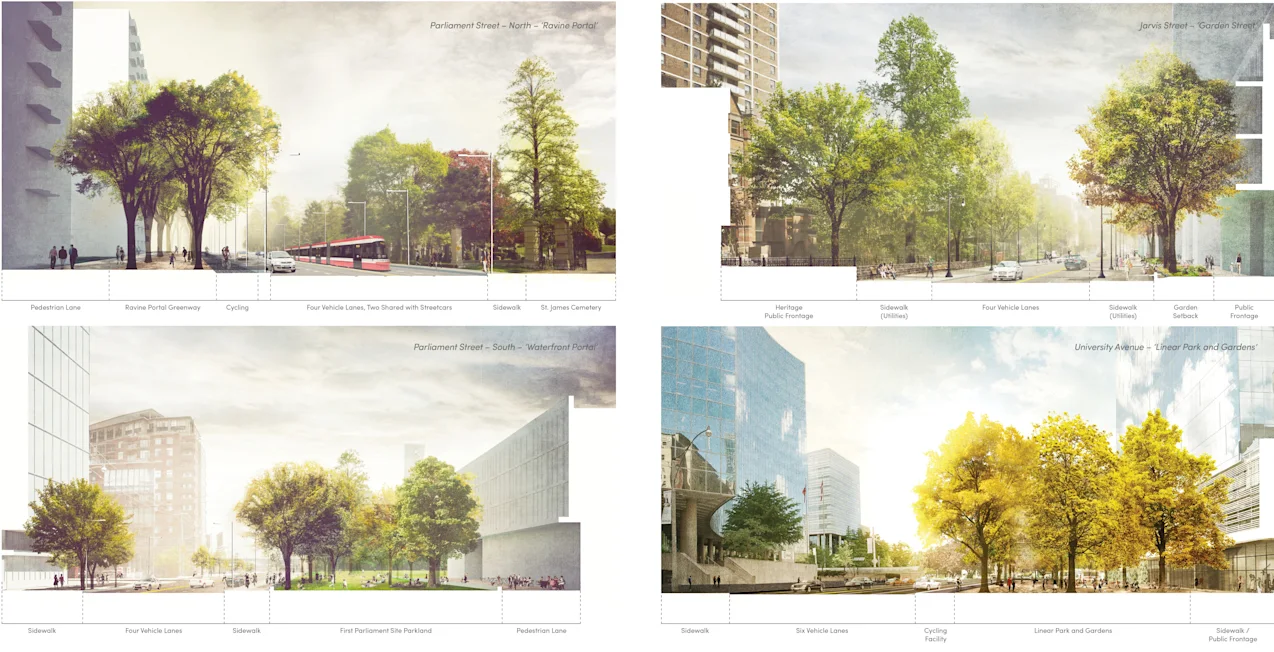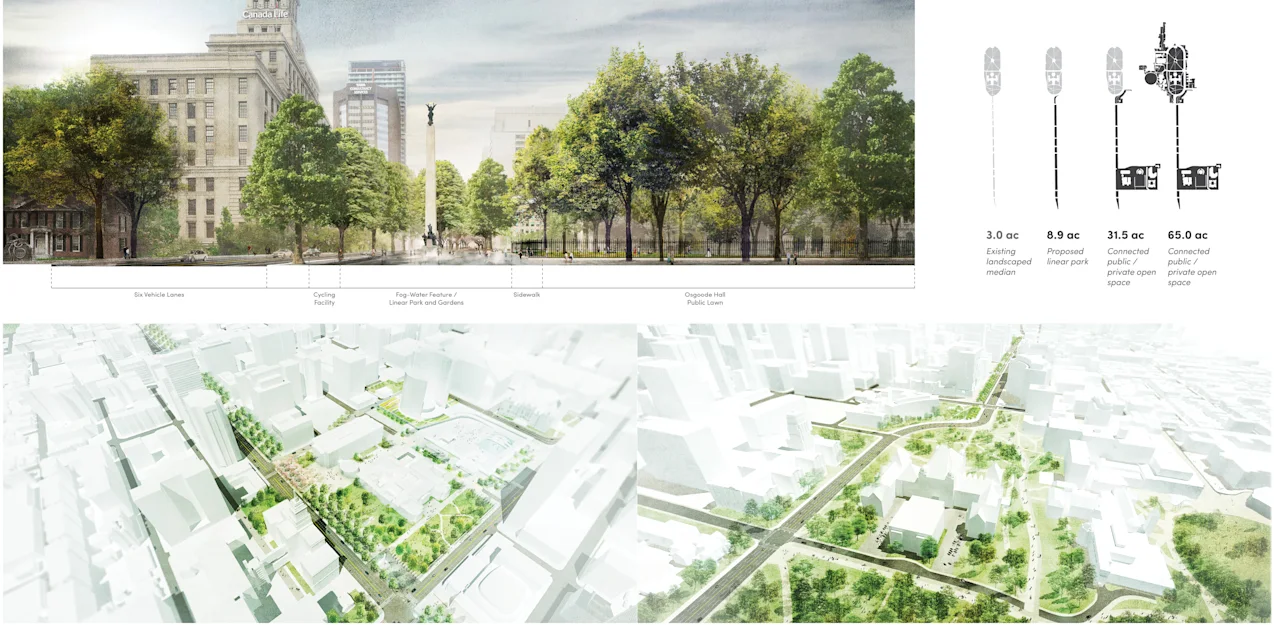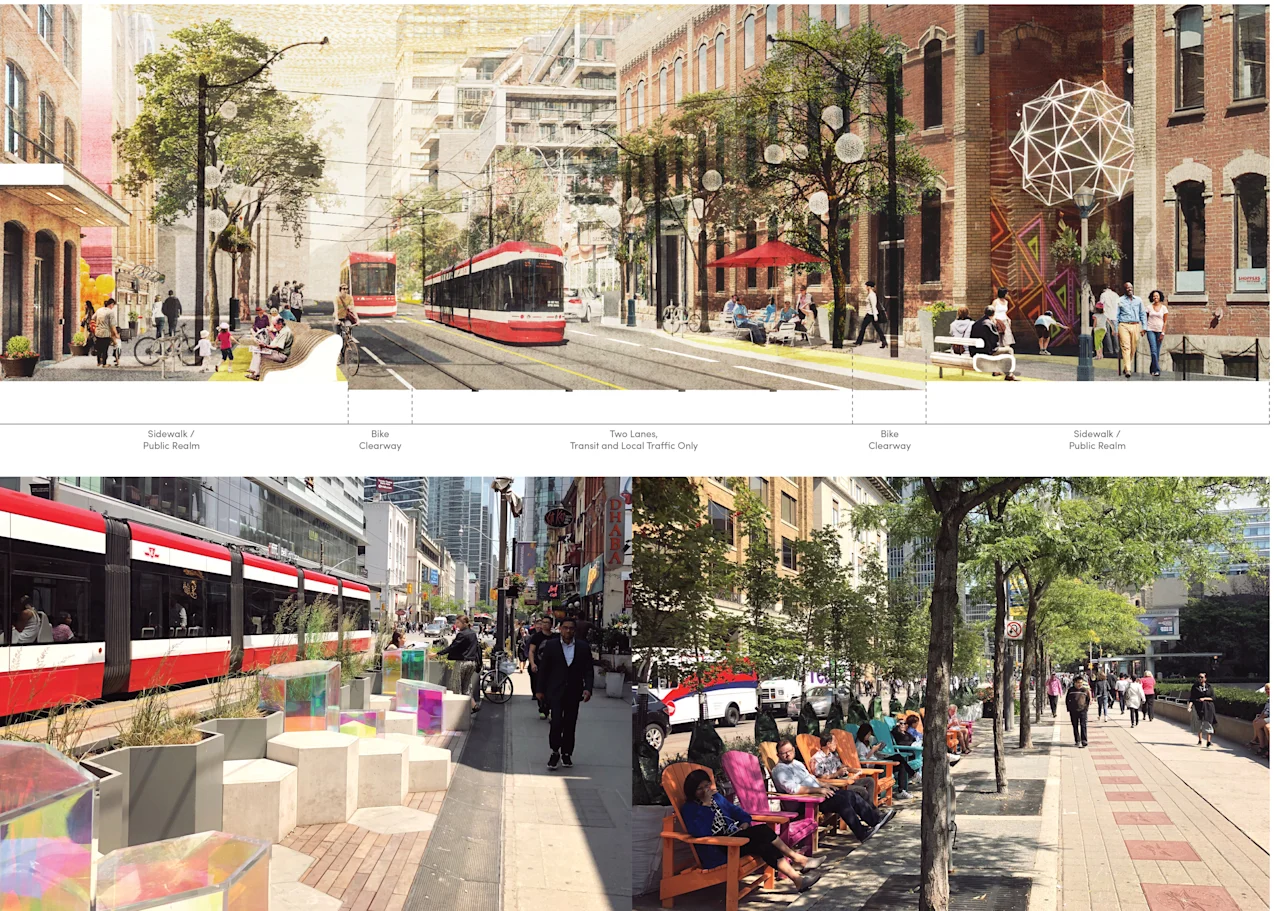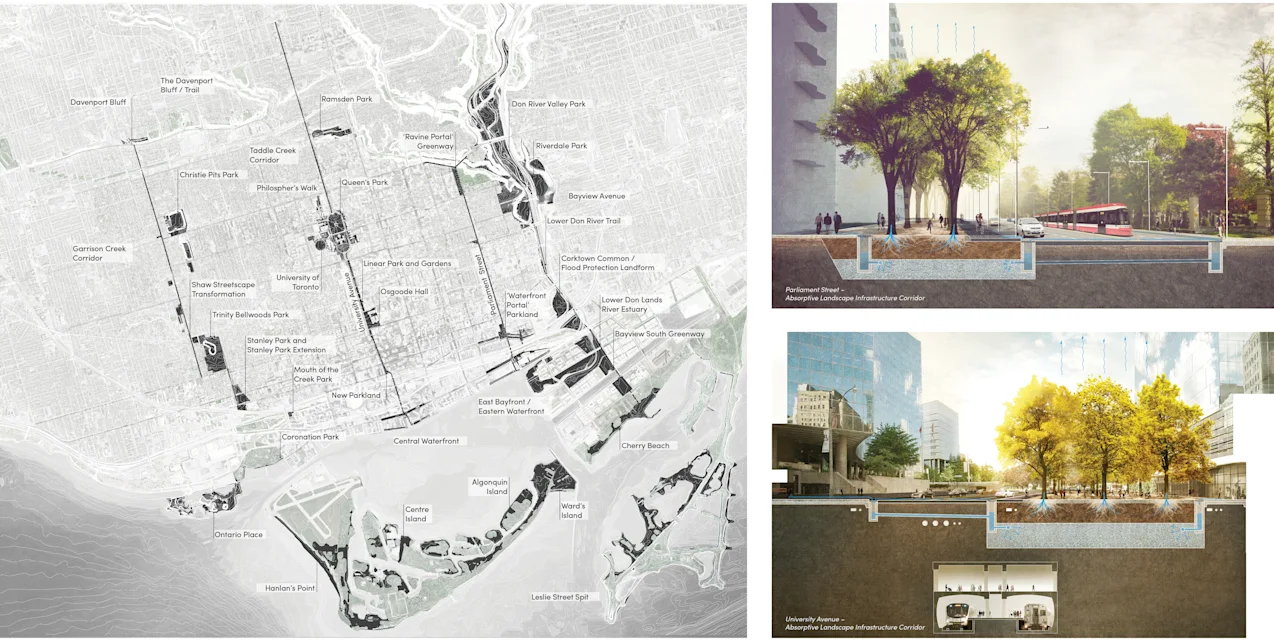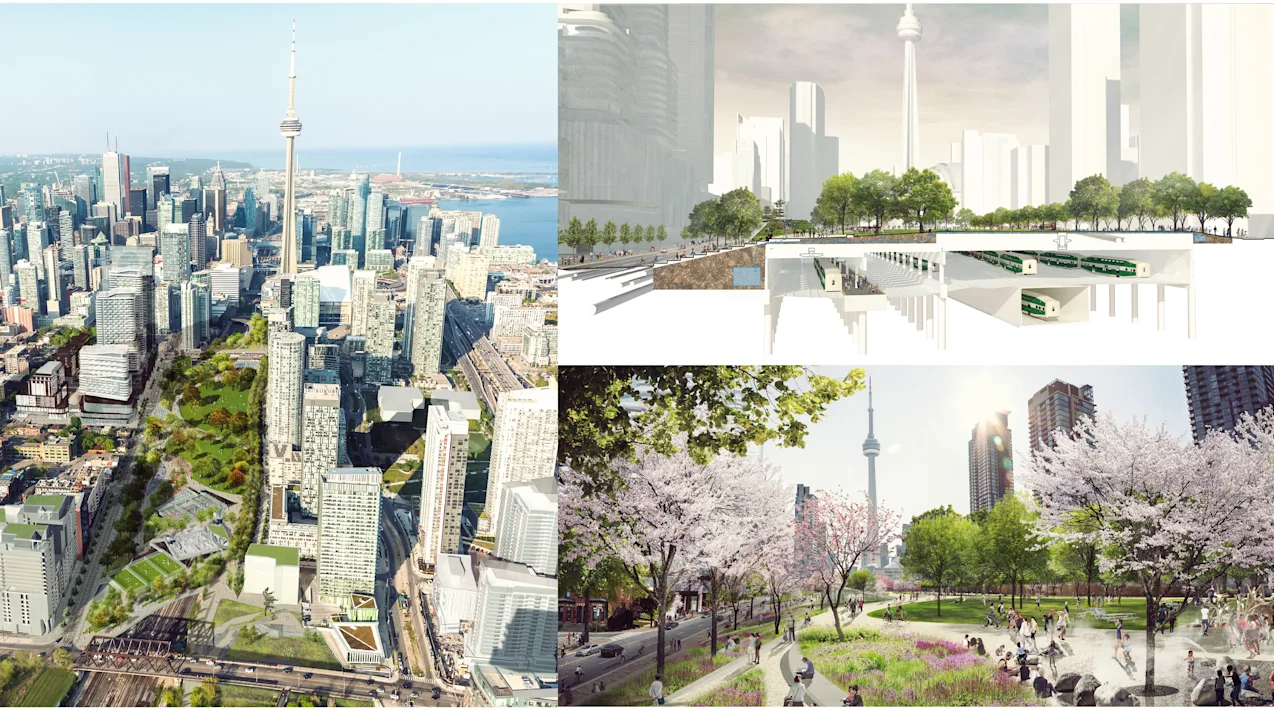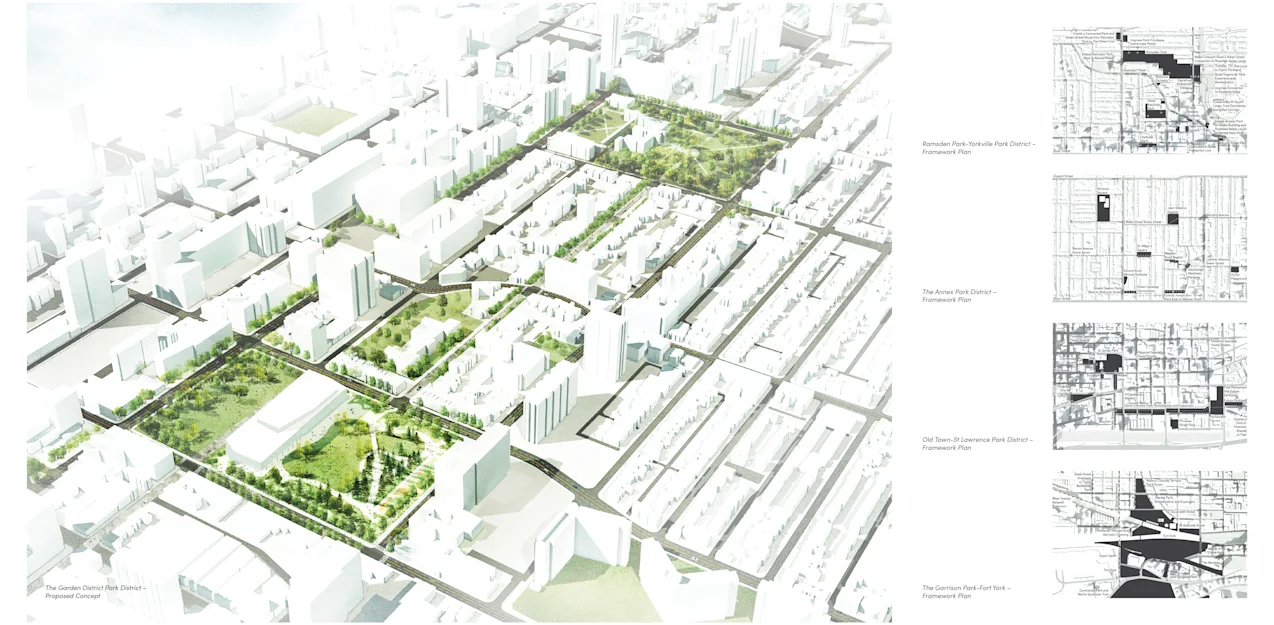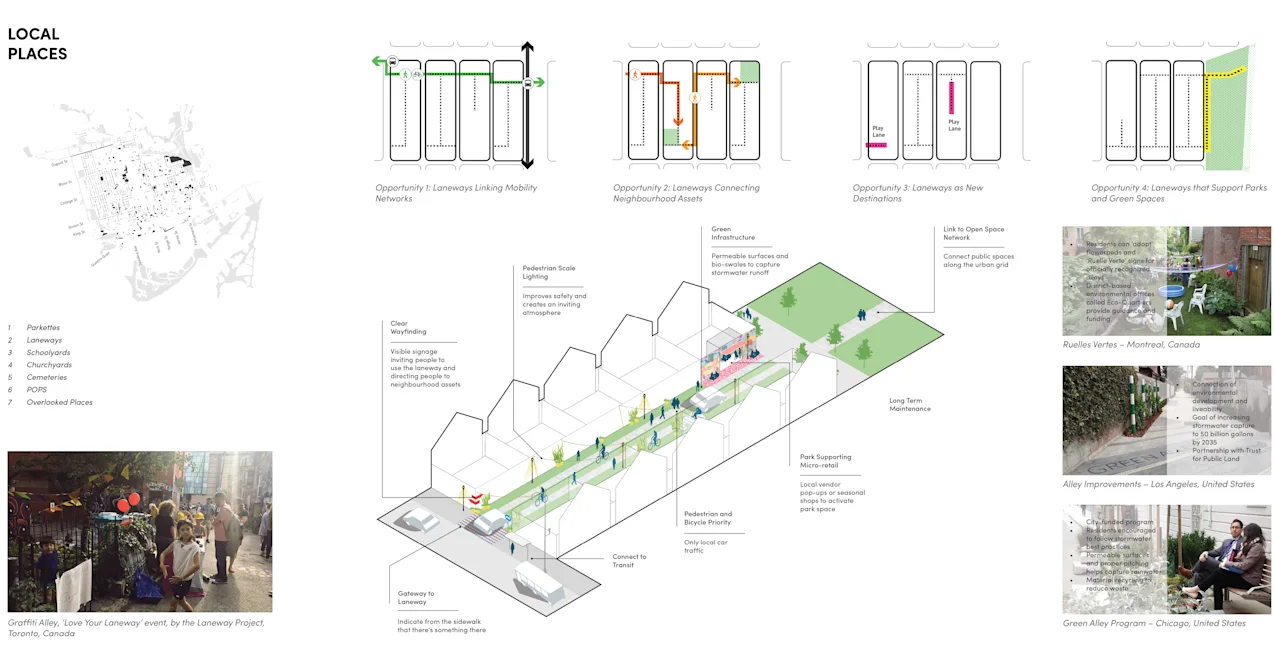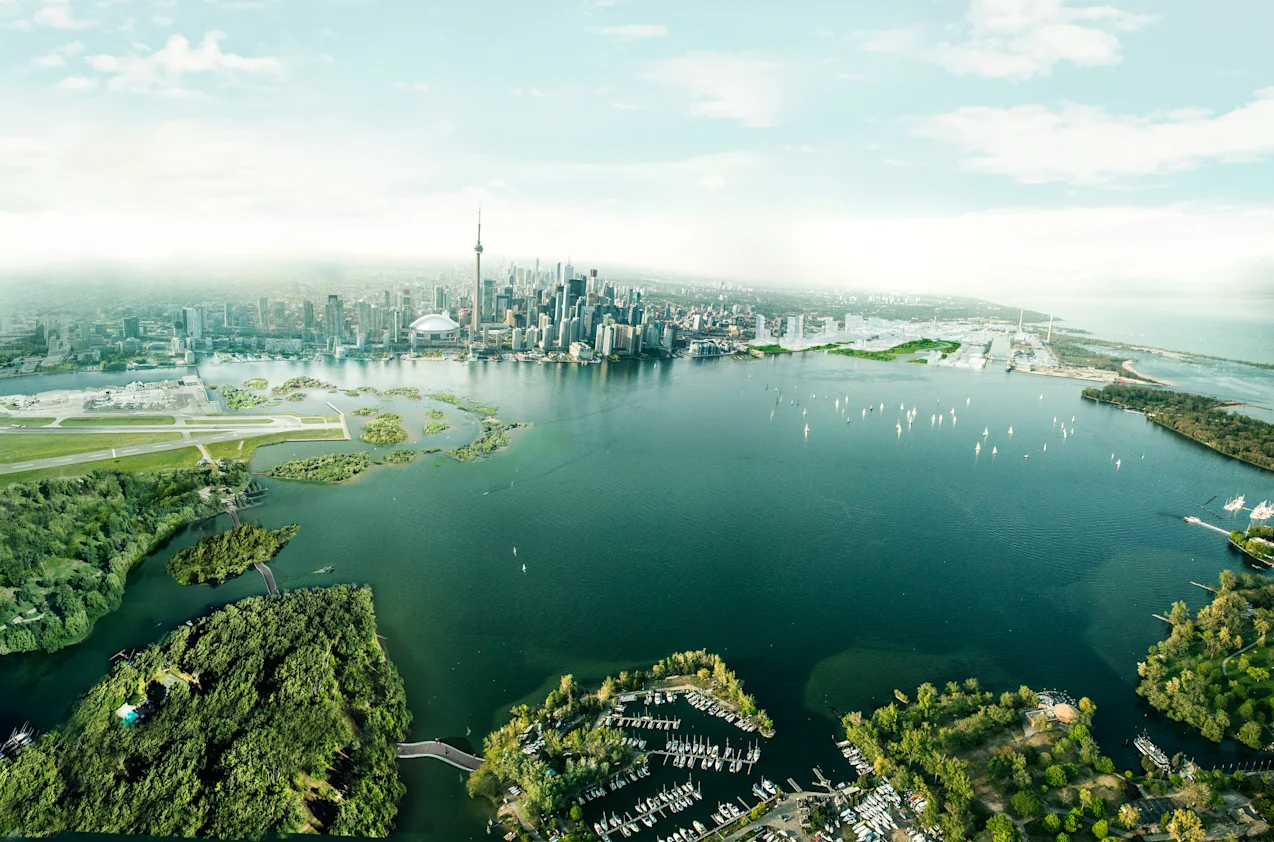The Plan establishes a vision and framework designed to achieve an expanded, improved and connected parks and public realm network within Downtown Toronto’s mature urban fabric to support future growth. It presents a new way of thinking about the public realm and landscape in the city. PUBLIC WORK lead a highly consultative process asking: What kind of city do we want to be? The result is a tactical dialogue about how we design, maintain and use our parks, streets and other publicly accessible open spaces to support urban life and achieve a bold, transformative, and resilient legacy for future generations. Four decades after the last plan for Downtown (Central Area Plan, 1976), this new vision will guide growth over the next 25 years, and for the first time include a comprehensive vision for the Core’s public realm.
PUBLIC WORK developed a vision based on Five Transformative Ideas, a set of integrated spatial transformations that build on the assets of all areas in and adjacent to the city core. Together, the ideas uncover the most iconic landscape experiences of the city and identify seemingly hidden opportunities within the Downtown’s urban fabric to expand and improve the public realm. The ideas combine the bold and the pragmatic to achieve a transformative and adaptable blueprint that can remain flexible to leverage future opportunities as they arise.
The Plan is based on the work of a diverse collaboration and careful examination of the best available information about Downtown Toronto’s current conditions and trends and a multi-faceted engagement process. In this process, PUBLIC WORK joined forces with Gehl Studio to conduct a Public Space Public Life Survey, the first of its kind in Toronto, which established a baseline of how public space is being used in the Downtown and infuses the Plan with knowledge of how to better design a city for people.
