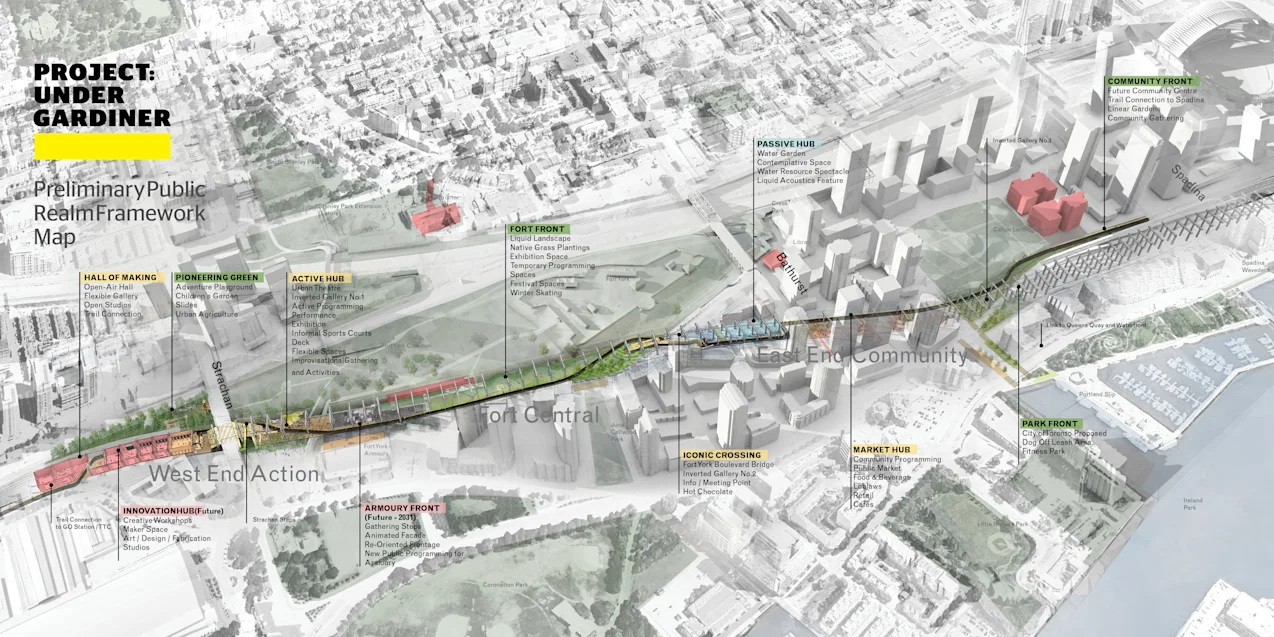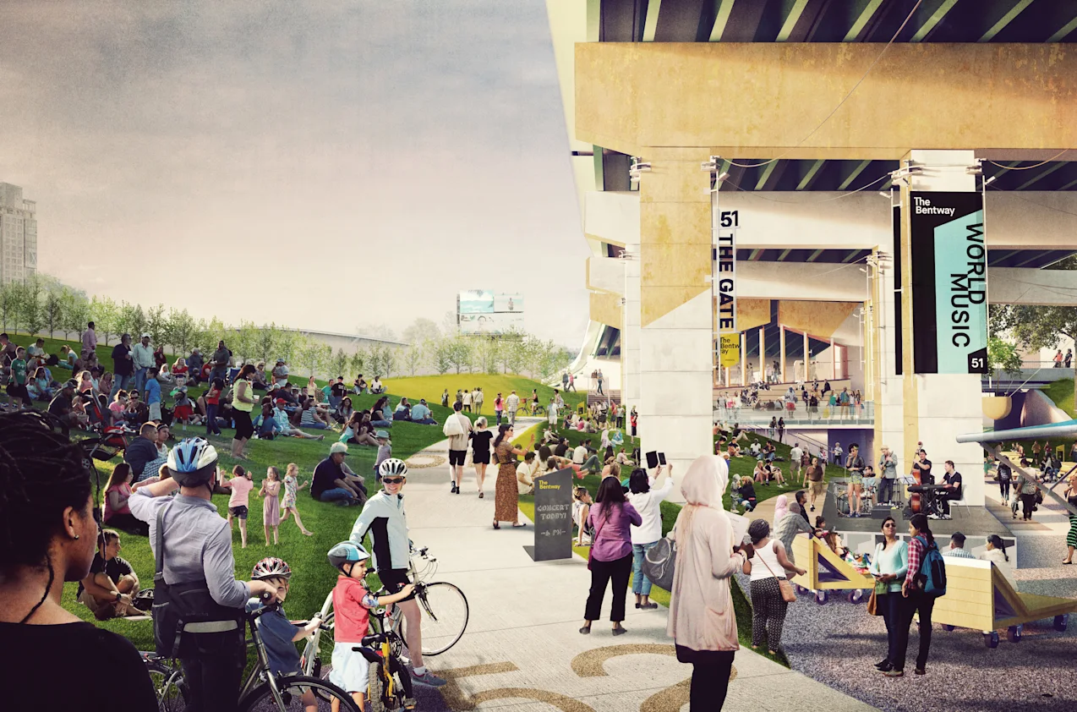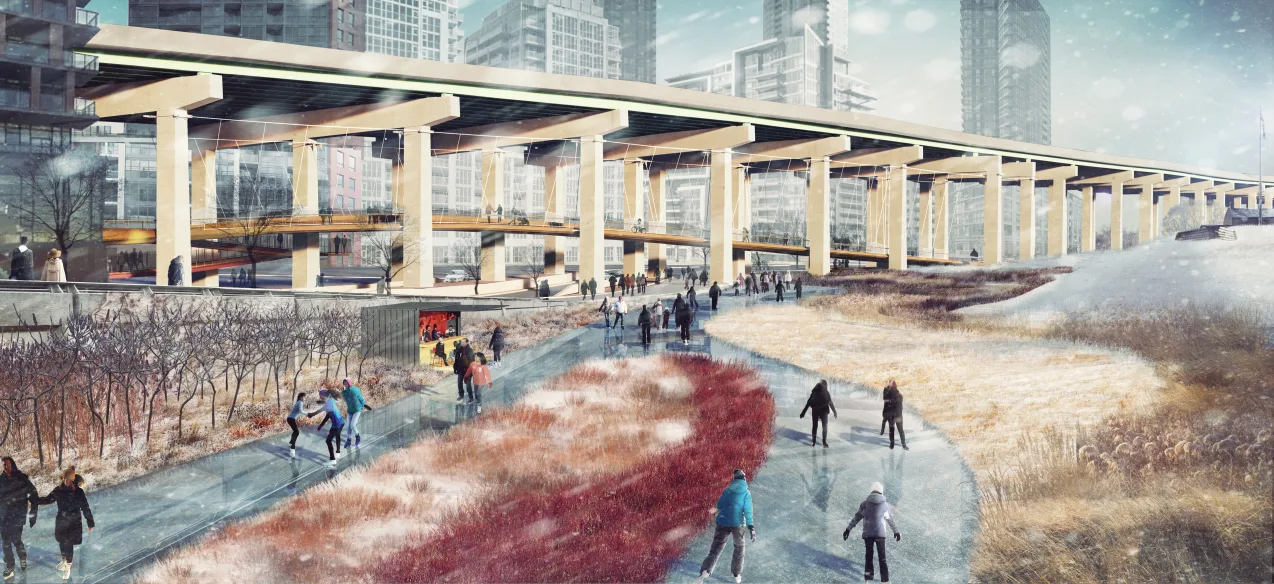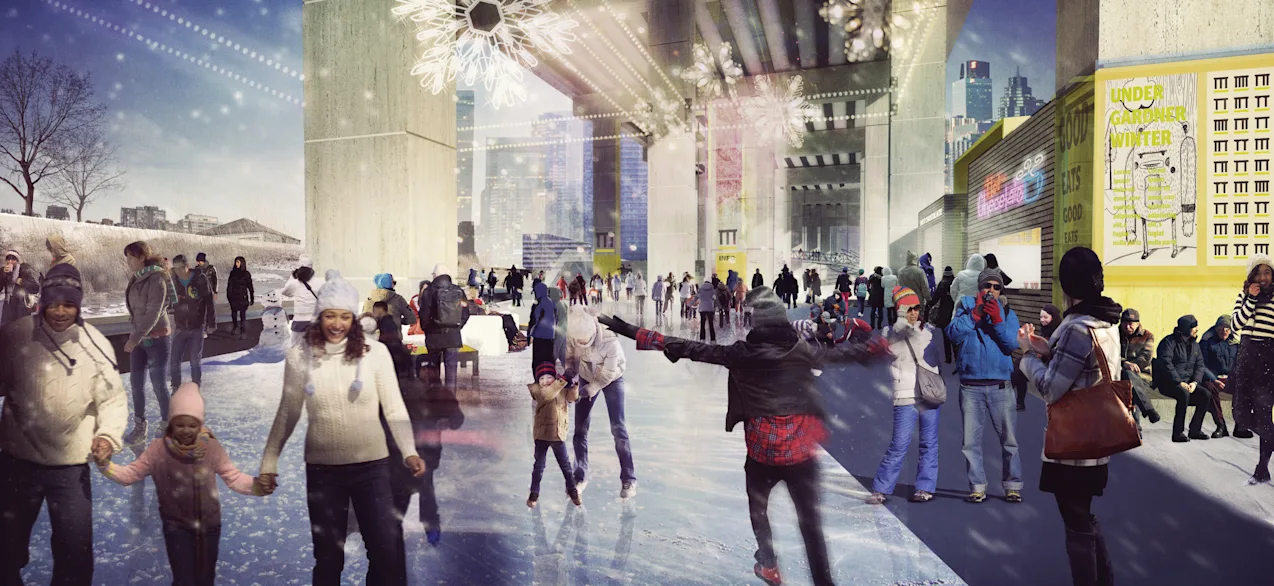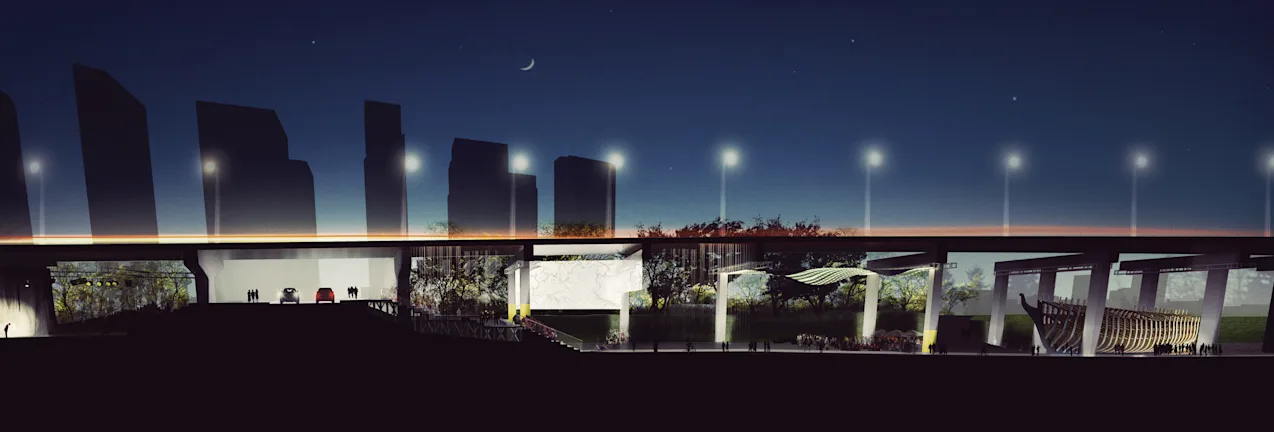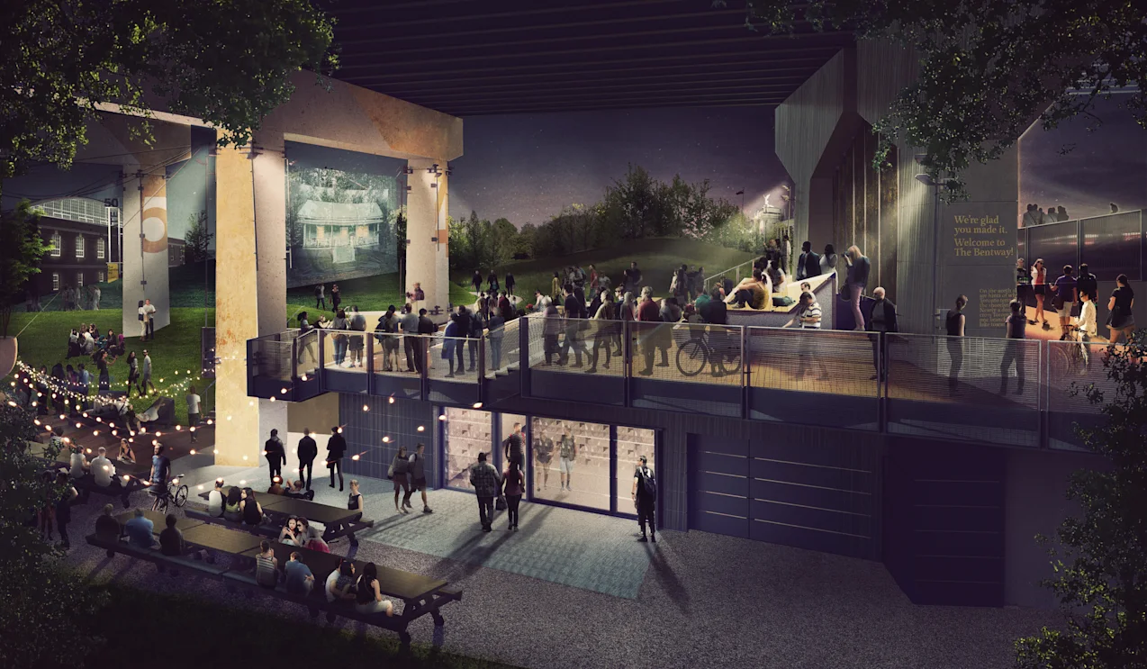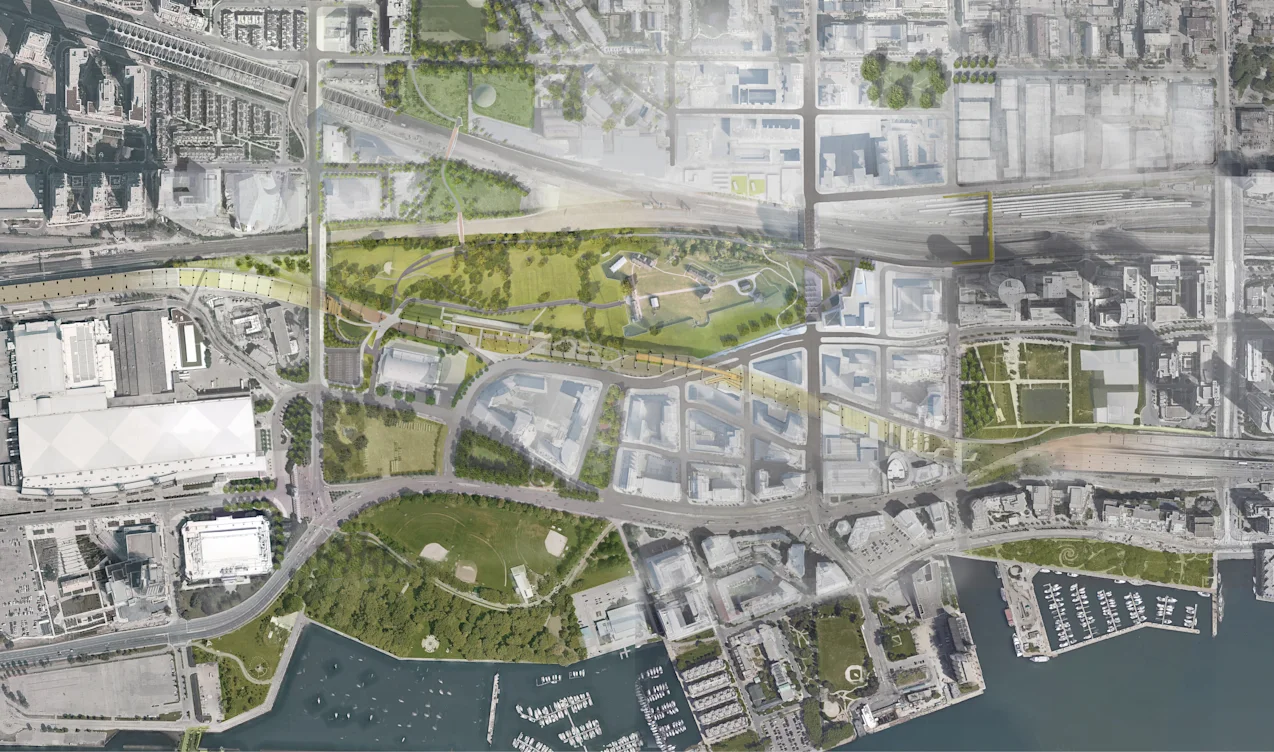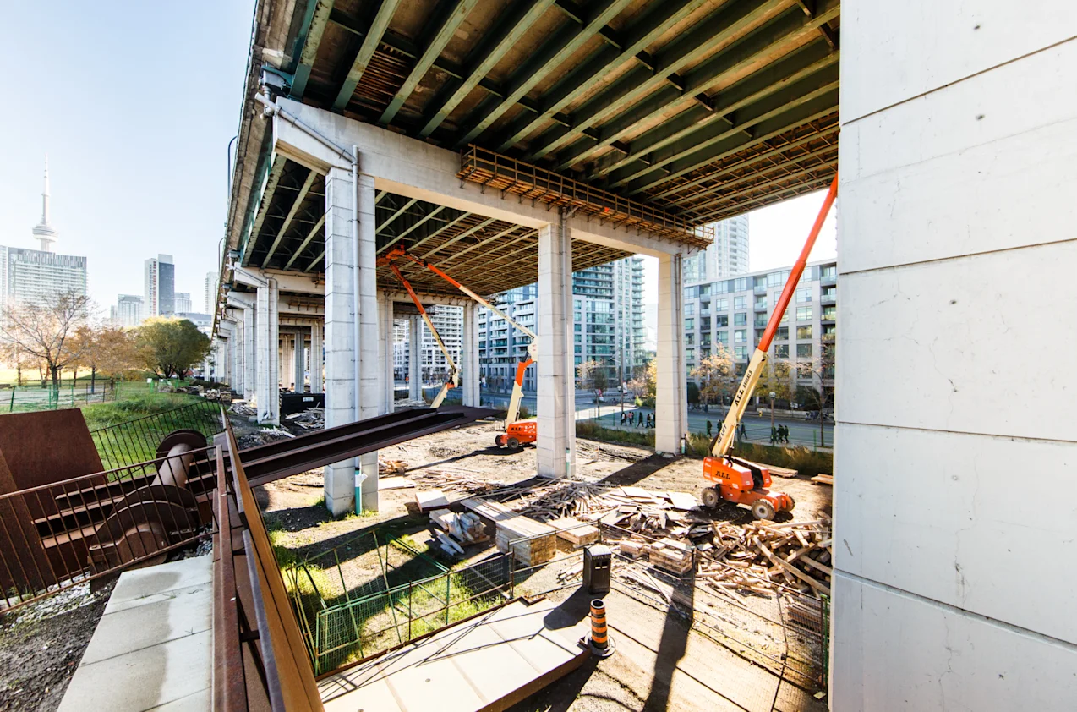This continuous passageway from Strachan Avenue to Spadina Avenue is where creativity overlaps with everyday life. Project: Under Gardiner is envisioned as an open-ended story of constantly evolving space that will be home to a variety of activity — from farmer’s markets, children’s gardens and community gatherings to performances and exhibition halls. Along this urban trail, visitors and commuters will encounter a series of 55 outdoor civic ‘rooms’ formed by the Gardiner’s structure of columns and beams (also known as bents).
This is a legacy project that will empower communities to grow and inspire each other. With a new east-west corridor that runs deep into the city and crosses more than 70,000 residents, seven neighbourhoods will be connected to new and existing parks, open spaces as well as improving access to key city destinations.
Defined by a multiplicity of experiences in close proximity, 55 new ‘civic rooms’ will be programmed to celebrate Toronto’s unique creative energy: music, food, theatre, art, education, civic events, dance, sports and recreation. Visitors will be constantly surprised by a mix of amenities and activities of all scales, including venues for permanently evolving programs found nowhere else in the city. The design framework articulates spaces for a spectrum of uses that will be assembled by ‘energies’ rather than themes, with proposed programming that ranges from passive and contemplative spaces to creative hubs and marketplaces.
As Torontonians intimately understand how the rhythm of urban life changes with the seasons, the proposed skating trail is central to an idea about working with winter and seeing the possibilities inherent in the Gardiner overhead structure and its potential harmony as weather protection with Toronto’s northern context. The result will be the ultimate creation of a 1km-long skating loop which connects the Fort York Visitor Centre and Fort York Library as part of a unique skating experience in the heart of Canada’s largest city.

