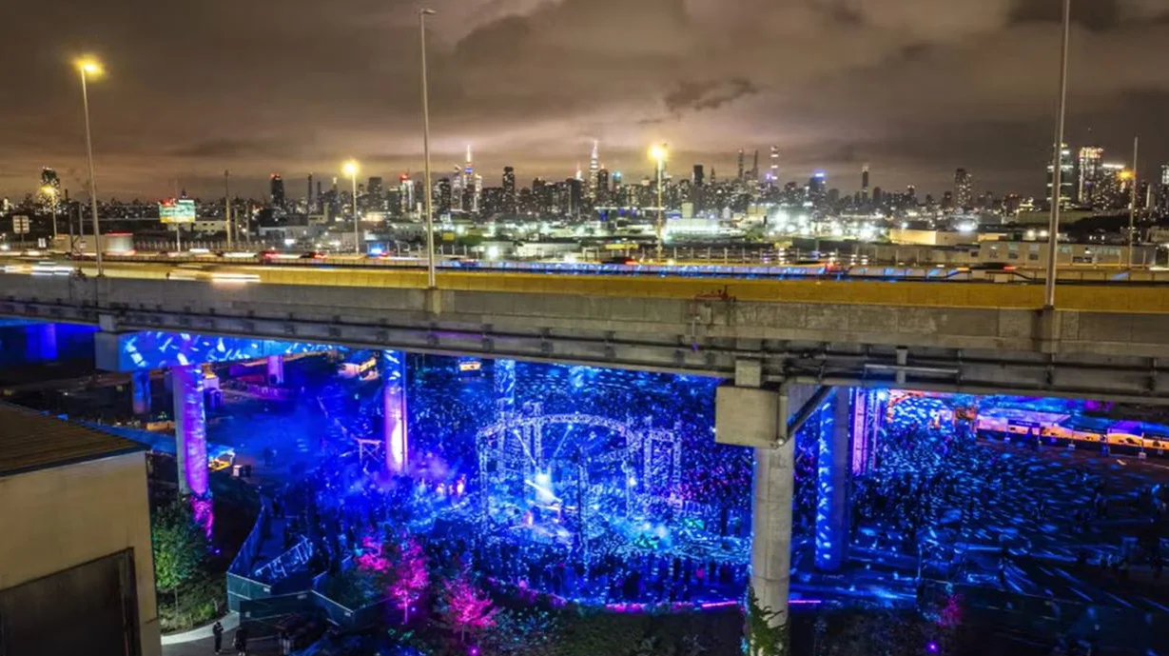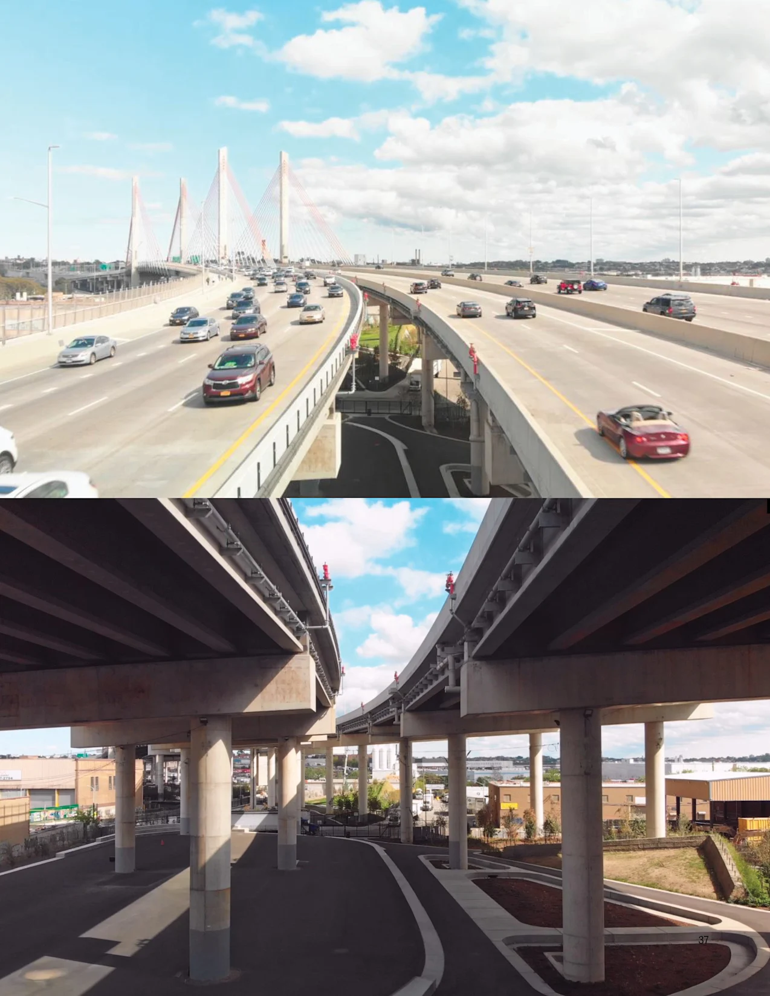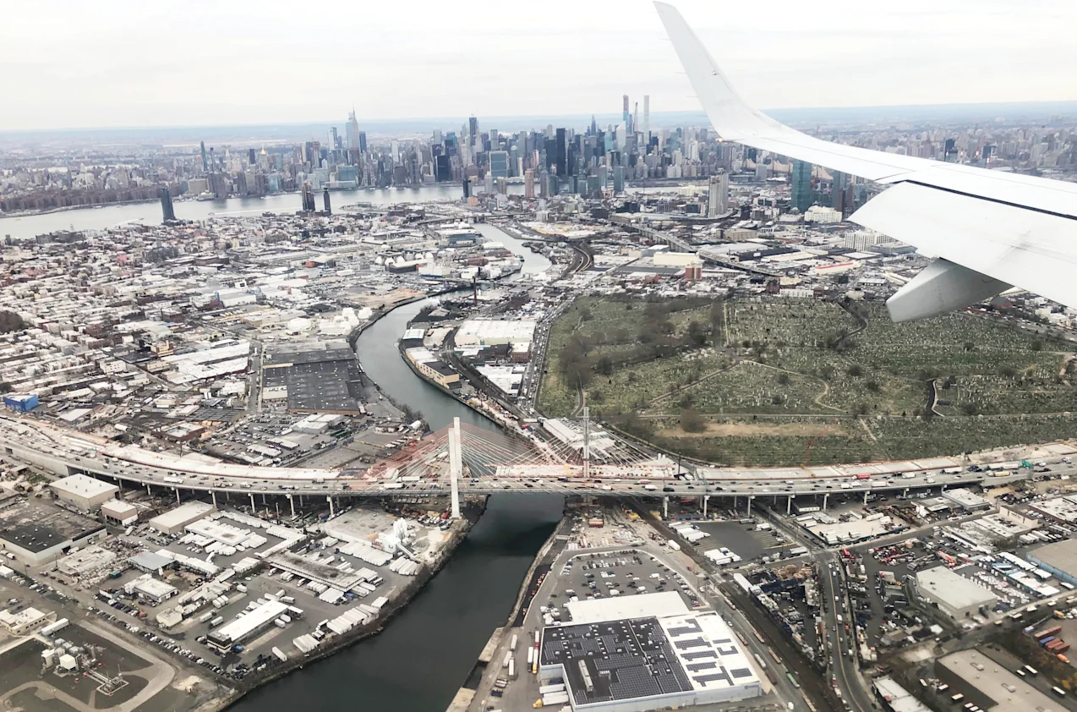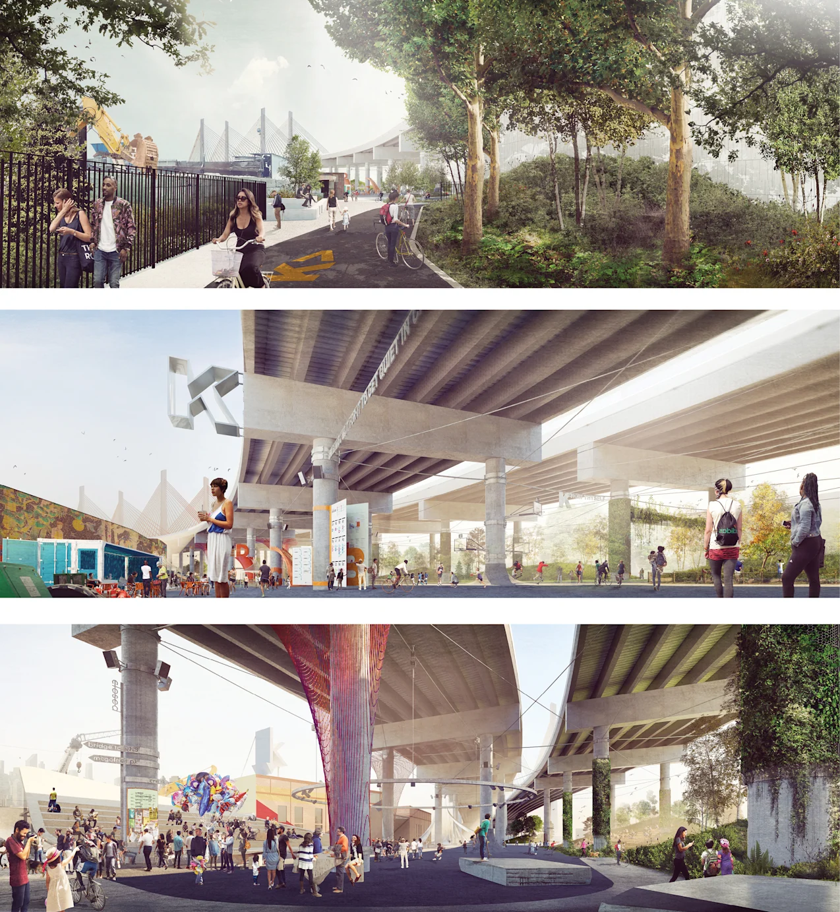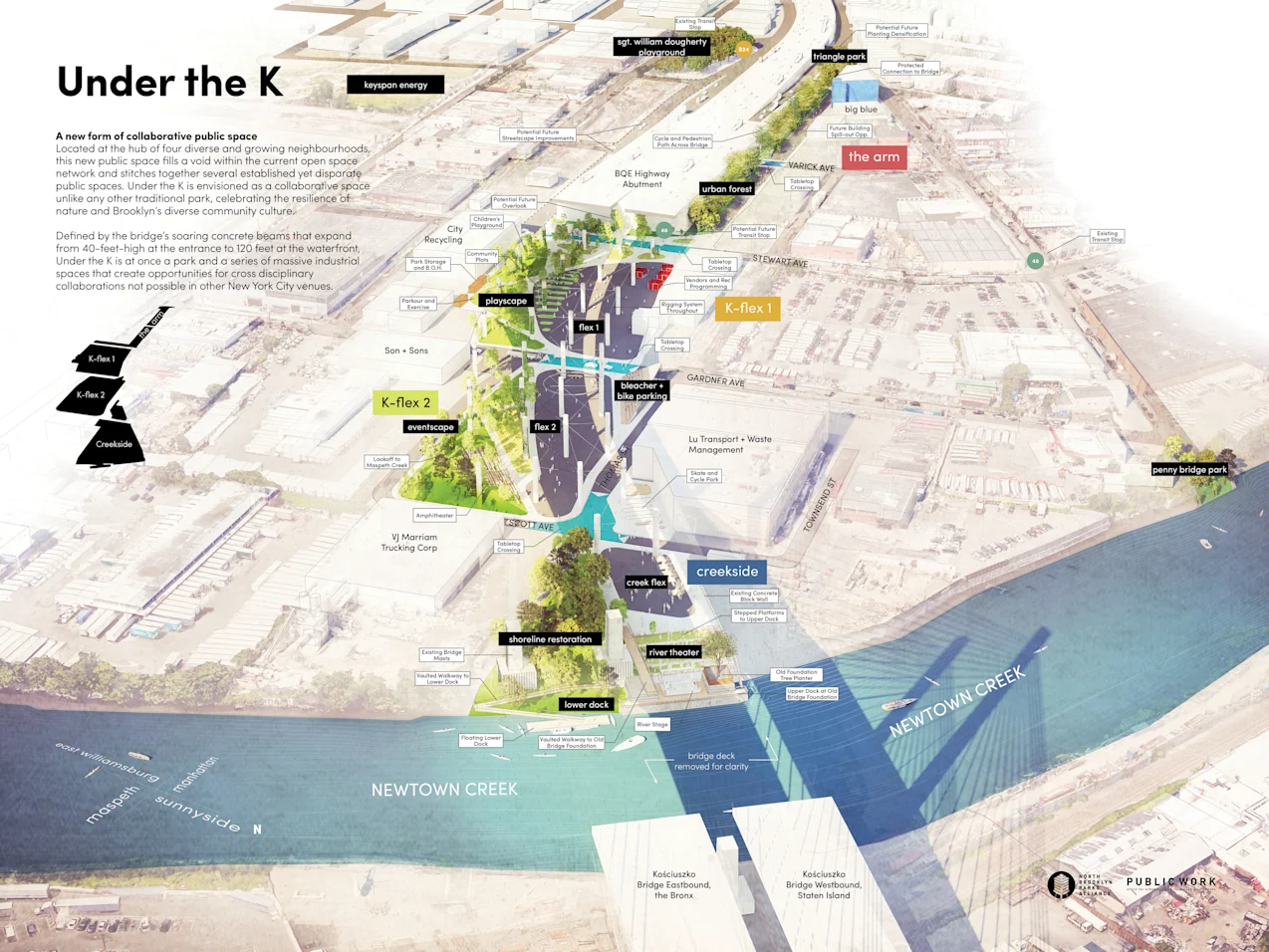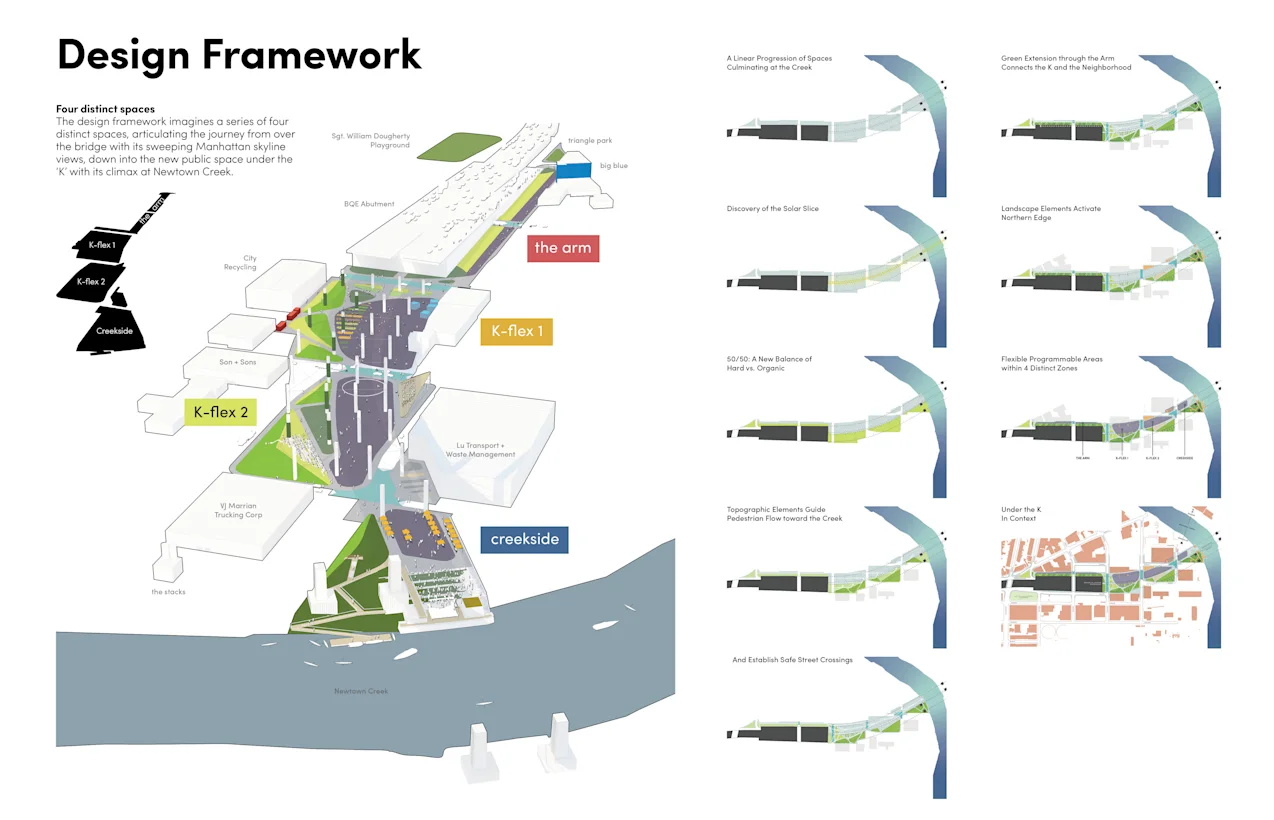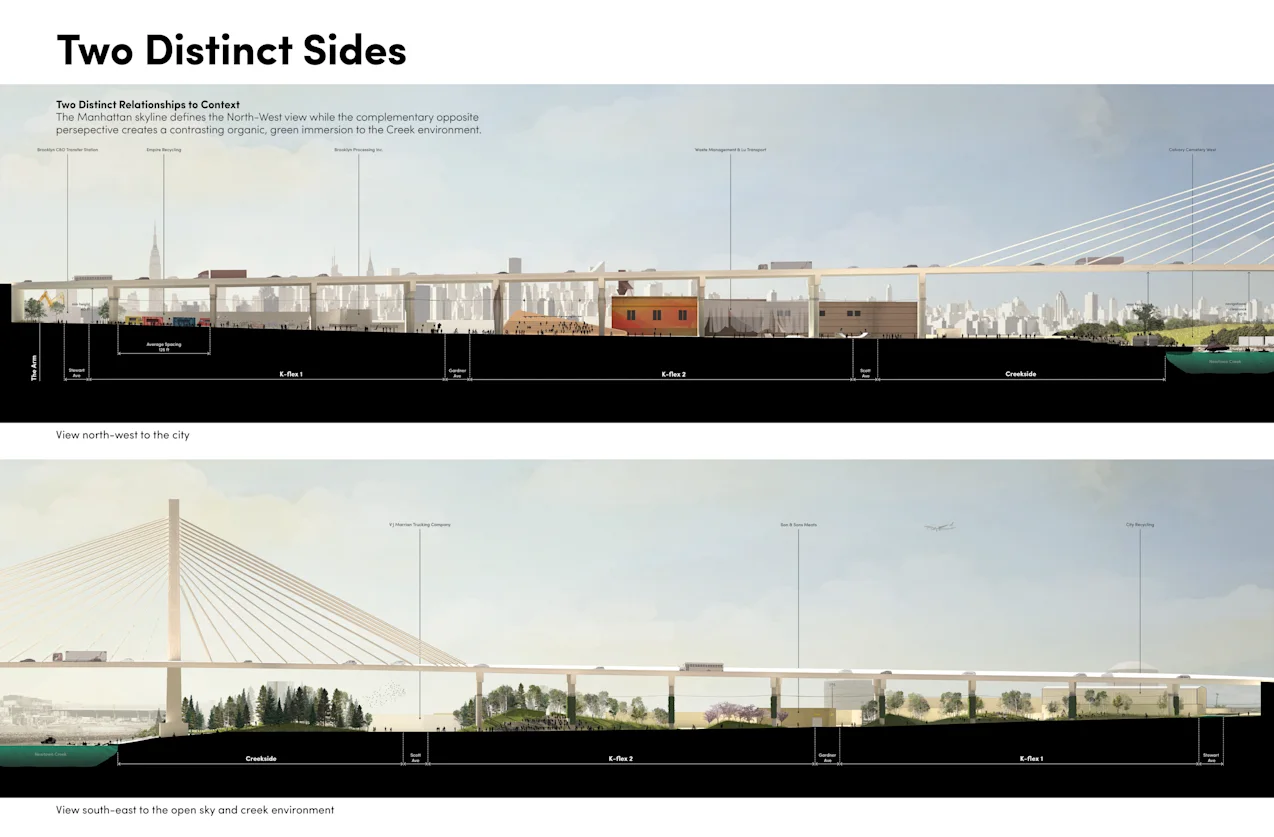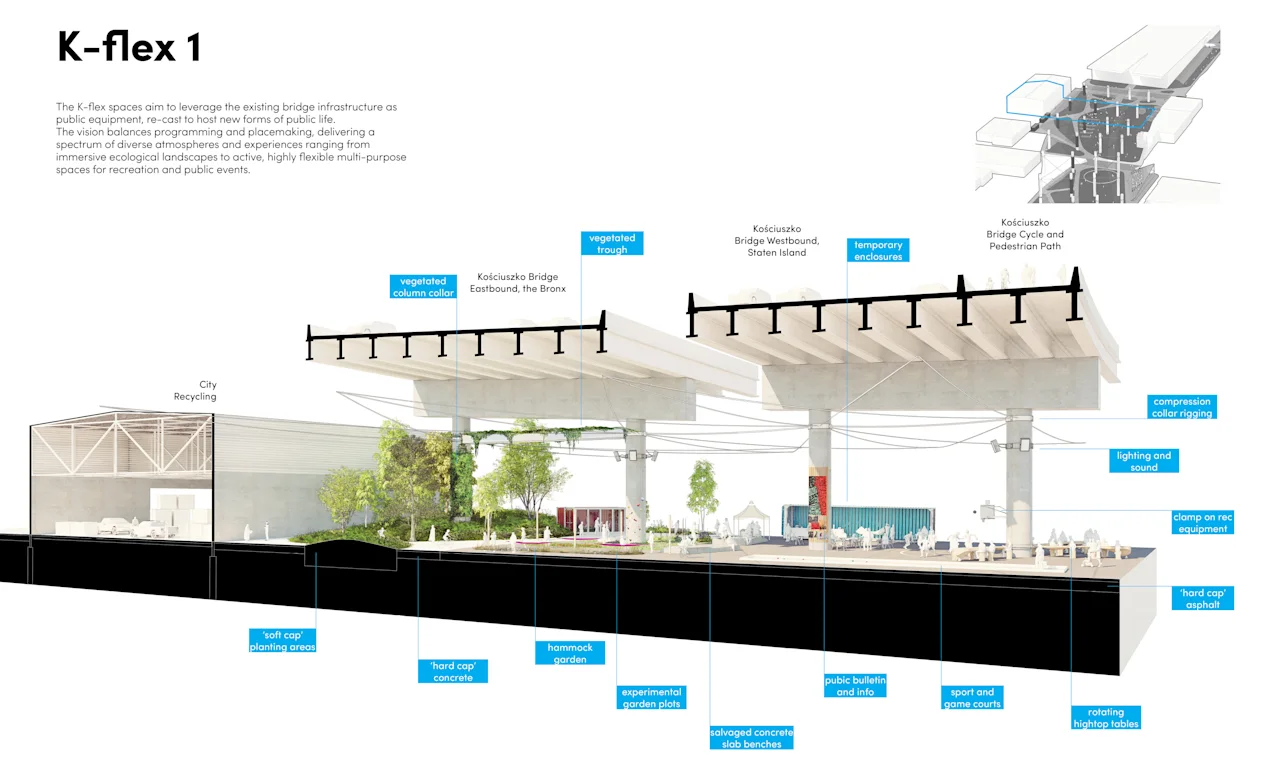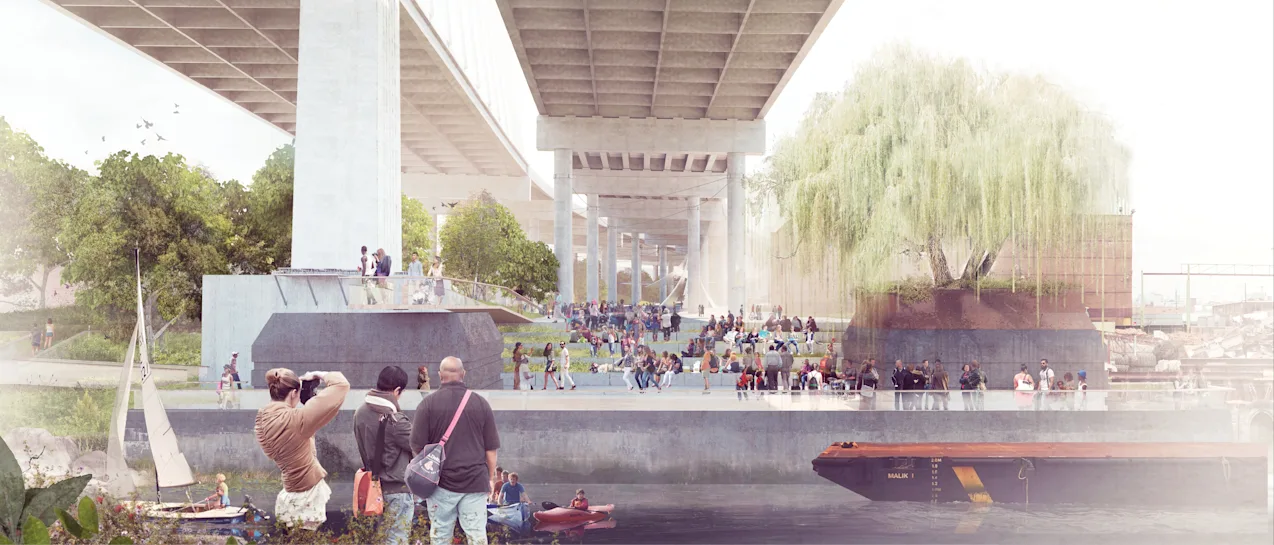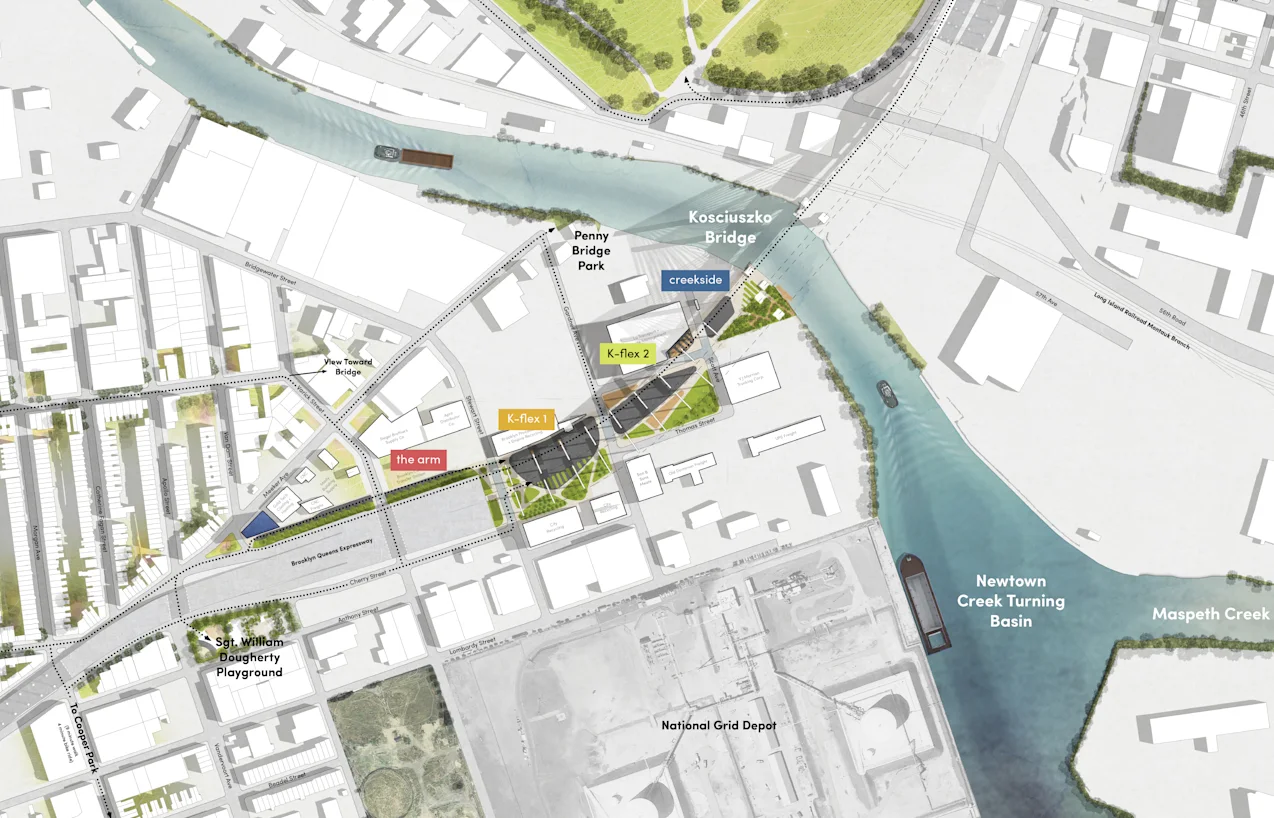Design Team
(Concept)
Design Team (Detail Design & Delivery)
Connecting Brooklyn and Queens and serving approximately 200,000 commuters daily, the new Kosciuszko Bridge is the first bridge built in New York City since the Verrazzano-Narrows Bridge opened in 1964. Leveraging the bridge deck as a new civic roof, Under the K reveals and reimagines a 7-acre treasure of public terrain at the intersection of four neighbourhoods starved for open space.
Located at the hub of four diverse and growing neighborhoods in North Brooklyn, Under the K will fill a void within the area’s current open space network and stitch together several established yet disparate public spaces. Envisioned as a collaborative space unlike other traditional parks, Under the K celebrates the resilience of nature and Brooklyn’s diverse community culture. The vision balances programming and placemaking, delivering a spectrum of diverse atmospheres and experiences, ranging from immersive ecological landscapes to active, highly flexible multi-purpose spaces for recreation and public events. Echoing some of Brooklyn’s most memorable places that emerged organically, informally, even spontaneously, the design anticipates a programmatically diverse space that will evolve over time. Under the K creates a process-place that is less centered around the perfection of finished composition, and more firmly rooted in the dynamic local culture of Brooklyn.
Culminating at the Newtown Creek, Under the K will be among the few public access points to the water’s edge, becoming a platform for environmental initiatives. Other programming will span public art installations, musical performances, and recreation. The design framework imagines a series of four distinct spaces, articulating the journey from over the Kosciuszko Bridge with its sweeping Manhattan skyline view and climaxing at the Newtown Creek. Upon arrival visitors experience ‘The Arm’ - a linear promenade that receives pedestrians and cyclists from along the bridge, bringing them into the main park spaces through a series of successional planting zones capable of hosting community markets. ‘K-flex 1’ is the first main multifunctional zone, geared to rotating programming, community activities, and play. ‘K-flex 2’is a massive space with the capacity to host larger scale events, performances and recreation – featuring a striking landform and bleacher for public gatherings. Finally, Creekside celebrates its prime position along the waters edge with public outlooks and seating, and a restorative landscape of native creek side ecologies.
